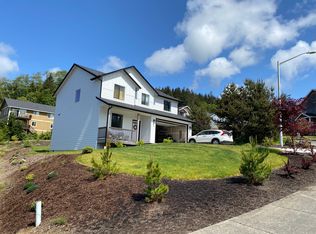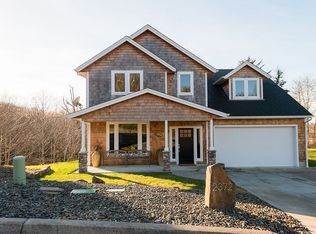Roses in Bloom, Mature Apple Trees, a Bright Colored Entry & Architectural Appeal Greet You at this Newer Well Built Craftsman! Warm Inviting Spaces Whisper Quality & Vibrant Accent Walls Lend a Casual Cozy Boho Vibe. Many Upgrades Await, including Engineered Hardwood Floors, Custom Cabinetry, Granite, Gas Fireplace, Separate Circuit for Holiday Lights & More. A Smart Layout Offers Main Floor Living & Private Composite Deck with SW Exposure. Don't Miss 440 SF of Lower Level Bonus Space Not Counted in SQ FT. Maybe an Art Studio, Work Shop, Wine Cellar, Gym or Rec Room? Be Sure to Check Out the Backyard Oasis & Firepit that Borders a Protected Nature Preserve. A Very Attractive Offering Surrounded by Pricier Homes in Upscale Thompson Falls. That Rose Scent Just Became Sweeter!
This property is off market, which means it's not currently listed for sale or rent on Zillow. This may be different from what's available on other websites or public sources.

