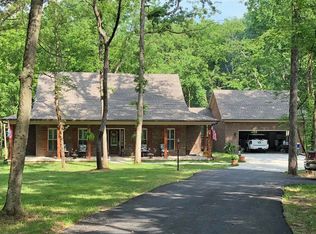Sold for $757,000 on 12/31/25
$757,000
2362 Roark Rd, Franklin, KY 42134
3beds
1,650sqft
Residential Farm
Built in 1988
50.97 Acres Lot
$757,100 Zestimate®
$459/sqft
$1,676 Estimated rent
Home value
$757,100
Estimated sales range
Not available
$1,676/mo
Zestimate® history
Loading...
Owner options
Explore your selling options
What's special
ATTENTION! "Seller has a VA loan at 2.75% & may consider allowing a qualified buyer to assume it (subject to VA & lender approval). Buyer would need to pay the difference in cash or secure secondary financing." Discover country living at its finest with this beautifully maintained 3-bedroom, 2-bath ranch-style home nestled on an expansive 50+ acres in picturesque Franklin, KY. This inviting residence offers the perfect balance of comfort, convenience, and tranquility. The thoughtfully updated kitchen features modern cabinetry, stylish countertops, and sleek appliances, ideal for cooking family dinners or entertaining guests. Relax in renovated bathrooms showcasing contemporary finishes that blend style and function seamlessly. Step outside to your private oasis, where two serene ponds enhance the natural beauty of the lush landscape—perfect for fishing, wildlife watching, or simply unwinding at day's end. With a full basement offering ample storage or additional living potential, the opportunities for customization are endless. Located just minutes from I-65 Exit 6, commuting is a breeze, making Bowling Green, KY, or Nashville, TN, easily accessible. Experience peaceful rural living without sacrificing city convenience. Don’t miss your chance to call this extraordinary property home—schedule your private showing today!
Zillow last checked: 8 hours ago
Listing updated: December 31, 2025 at 08:47am
Listed by:
Debbie L Johnson 270-776-0225,
Keller Williams First Choice R
Bought with:
Susan Burtoft, 204446
Keller Williams First Choice R
Source: RASK,MLS#: RA20253828
Facts & features
Interior
Bedrooms & bathrooms
- Bedrooms: 3
- Bathrooms: 2
- Full bathrooms: 2
- Main level bathrooms: 2
- Main level bedrooms: 3
Primary bedroom
- Level: Main
- Area: 186.83
- Dimensions: 15.7 x 11.9
Bedroom 2
- Level: Main
- Area: 36.58
- Dimensions: 8.9 x 4.11
Bedroom 3
- Level: Main
- Area: 145.08
- Dimensions: 12.4 x 11.7
Primary bathroom
- Level: Main
Bathroom
- Features: Separate Shower
Kitchen
- Features: Eat-in Kitchen, Bar, Pantry, Solid Surface Counter Top
- Level: Main
- Area: 291.28
- Dimensions: 25.11 x 11.6
Living room
- Level: Main
- Area: 485.64
- Dimensions: 22.8 x 21.3
Basement
- Area: 1441
Heating
- Central, Electric, Propane
Cooling
- Central Air
Appliances
- Included: Dishwasher, Microwave, Smooth Top Range, Electric Water Heater
- Laundry: Laundry Room
Features
- Ceiling Fan(s), Closet Light(s), Walk-In Closet(s), Walls (Dry Wall), Kitchen/Dining Combo
- Flooring: Carpet, Tile
- Windows: Replacement Windows, Tilt, Vinyl Frame
- Basement: Daylight,Unfinished,Exterior Entry,Walk-Out Access
- Attic: Storage
- Number of fireplaces: 1
- Fireplace features: 1, Propane
Interior area
- Total structure area: 1,650
- Total interior livable area: 1,650 sqft
Property
Parking
- Total spaces: 2
- Parking features: Attached, Garage Faces Side
- Attached garage spaces: 2
- Has uncovered spaces: Yes
Accessibility
- Accessibility features: None
Features
- Patio & porch: Covered Front Porch, Deck
- Exterior features: Concrete Walks, Garden, Mature Trees, Orchard
- Fencing: Line Fence
- Waterfront features: Pond(s), Pond
- Body of water: None
Lot
- Size: 50.97 Acres
- Features: Rural Property, County, Farm, Out of City Limits
Details
- Additional structures: Barn(s)
- Parcel number: 0470000033.00
Construction
Type & style
- Home type: SingleFamily
- Architectural style: Ranch
- Property subtype: Residential Farm
Materials
- Brick Veneer
- Foundation: Block
- Roof: Dimensional,Shingle
Condition
- New Construction
- New construction: No
- Year built: 1988
Utilities & green energy
- Sewer: Septic Tank
- Water: County
Community & neighborhood
Security
- Security features: Smoke Detector(s)
Location
- Region: Franklin
- Subdivision: N/A
HOA & financial
HOA
- Amenities included: None
Price history
| Date | Event | Price |
|---|---|---|
| 12/31/2025 | Sold | $757,000-5.4%$459/sqft |
Source: | ||
| 10/3/2025 | Price change | $800,000-3%$485/sqft |
Source: | ||
| 7/3/2025 | Listed for sale | $825,000+50%$500/sqft |
Source: | ||
| 7/9/2021 | Sold | $550,000-5%$333/sqft |
Source: Public Record Report a problem | ||
| 5/28/2021 | Pending sale | $579,000$351/sqft |
Source: | ||
Public tax history
| Year | Property taxes | Tax assessment |
|---|---|---|
| 2022 | $2,538 +102% | $290,000 +56.5% |
| 2021 | $1,256 -1.8% | $185,250 |
| 2020 | $1,279 -1.9% | $185,250 |
Find assessor info on the county website
Neighborhood: 42134
Nearby schools
GreatSchools rating
- NAFranklin Elementary SchoolGrades: PK-KDistance: 4.8 mi
- 6/10Franklin-Simpson Middle SchoolGrades: 6-8Distance: 5 mi
- 7/10Franklin-Simpson High SchoolGrades: 9-12Distance: 5.1 mi
Schools provided by the listing agent
- Elementary: Franklin Simpson
- Middle: Franklin Simpson
- High: Franklin Simpson
Source: RASK. This data may not be complete. We recommend contacting the local school district to confirm school assignments for this home.

Get pre-qualified for a loan
At Zillow Home Loans, we can pre-qualify you in as little as 5 minutes with no impact to your credit score.An equal housing lender. NMLS #10287.
