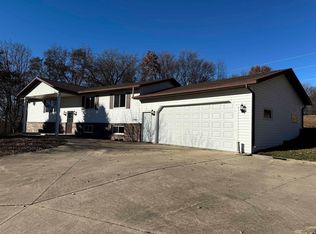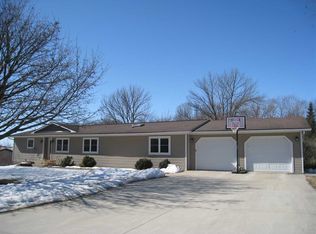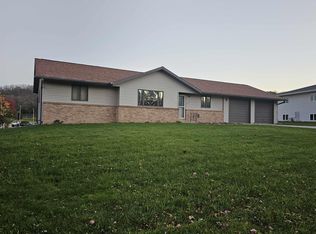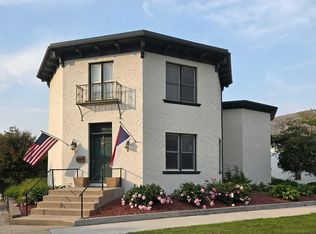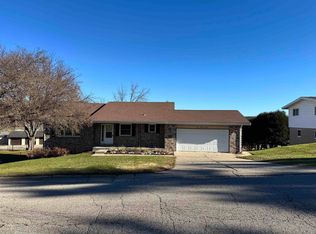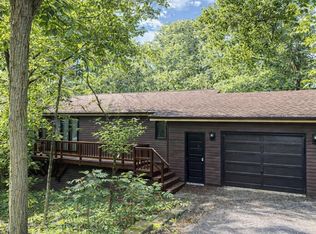Welcome to Your Peaceful Retreat in the Rolling Hills of Decorah Experience the perfect blend of country charm and city convenience in this beautifully spacious 1,700 sq. ft. home surrounded by mature trees and scenic views. Enjoy the tranquility of nature while staying just minutes from all the essentials of town. Step inside to discover a warm and inviting living space featuring a stunning fireplace that opens into a bright, private sunroom—ideal for morning coffee or quiet relaxation. From there, walk out to the expansive deck, perfect for entertaining, hosting summer barbecues, or simply unwinding while taking in the peaceful surroundings. This home offers room for everyone with multiple living areas, including an upstairs living room and a downstairs entertainment room—both equipped with surround sound for the ultimate movie or game-day experience. The property also boasts a spacious two-car garage and a large driveway providing ample parking for guests. For the hobbyist or DIY enthusiast, there’s even a private workshop tucked beneath the driveway—perfect for projects, storage, or creative space. With so many thoughtful features and plenty of room to make it your own, this home is one you simply have to see in person. Don’t miss your chance to experience this one-of-a-kind Decorah gem—schedule your showing today!
For sale
Price cut: $13.9K (12/11)
$449,999
2362 Woodridge Rd, Decorah, IA 52101
4beds
3,446sqft
Est.:
SINGLE FAMILY - DETACHED
Built in 1996
1.4 Acres Lot
$430,100 Zestimate®
$131/sqft
$35/mo HOA
What's special
- 90 days |
- 1,909 |
- 16 |
Likely to sell faster than
Zillow last checked: 8 hours ago
Listing updated: January 19, 2026 at 08:43am
Listed by:
Travis Boeckenstedt Cell:563-564-2218,
Ole's 5 Star Realty, LLC
Source: East Central Iowa AOR,MLS#: 153371
Tour with a local agent
Facts & features
Interior
Bedrooms & bathrooms
- Bedrooms: 4
- Bathrooms: 3
- Full bathrooms: 3
- Main level bathrooms: 2
- Main level bedrooms: 3
Rooms
- Room types: Master Bathroom
Bedroom 1
- Level: Main
- Area: 132
- Dimensions: 11 x 12
Bedroom 2
- Level: Main
- Area: 120
- Dimensions: 10 x 12
Bedroom 3
- Level: Main
- Area: 88
- Dimensions: 8 x 11
Bedroom 4
- Level: Lower
- Area: 72
- Dimensions: 8 x 9
Dining room
- Level: Main
- Area: 140
- Dimensions: 10 x 14
Family room
- Level: Lower
- Area: 342
- Dimensions: 18 x 19
Kitchen
- Level: Main
- Area: 182
- Dimensions: 13 x 14
Living room
- Level: Main
- Area: 266
- Dimensions: 14 x 19
Heating
- Forced Air
Cooling
- Central Air
Appliances
- Included: Refrigerator, Range/Oven, Dishwasher, Microwave, Water Softener
- Laundry: Lower Level
Features
- Windows: Window Treatments
- Basement: Full
- Has fireplace: Yes
- Fireplace features: Living Room
Interior area
- Total structure area: 3,446
- Total interior livable area: 3,446 sqft
- Finished area above ground: 1,783
Property
Parking
- Total spaces: 2
- Parking features: Attached - 2
- Attached garage spaces: 2
- Details: Garage Feature: Electricity, Remote Garage Door Opener
Features
- Levels: One
- Stories: 1
- Patio & porch: Deck
- Exterior features: Walkout, Basketball Hoop
Lot
- Size: 1.4 Acres
- Dimensions: 66 x 238 x 445
Details
- Parcel number: 112515201500
- Zoning: Residential
Construction
Type & style
- Home type: SingleFamily
- Property subtype: SINGLE FAMILY - DETACHED
Materials
- Log Siding, Brown Siding
- Foundation: Concrete Perimeter
- Roof: Asp/Composite Shngl
Condition
- New construction: No
- Year built: 1996
Utilities & green energy
- Gas: Gas
- Sewer: Private Sewer, Septic Tank
- Water: Well, Community
Community & HOA
HOA
- Has HOA: Yes
- HOA fee: $416 annually
Location
- Region: Decorah
Financial & listing details
- Price per square foot: $131/sqft
- Tax assessed value: $408,590
- Annual tax amount: $4,906
- Date on market: 10/28/2025
- Cumulative days on market: 91 days
- Listing terms: Cash,Financing
Estimated market value
$430,100
$409,000 - $452,000
$3,016/mo
Price history
Price history
| Date | Event | Price |
|---|---|---|
| 12/11/2025 | Price change | $449,999-3%$131/sqft |
Source: | ||
| 10/28/2025 | Price change | $463,9000%$135/sqft |
Source: | ||
| 10/19/2025 | Price change | $463,999-2.3%$135/sqft |
Source: Owner Report a problem | ||
| 10/13/2025 | Listed for sale | $475,000+0%$138/sqft |
Source: Owner Report a problem | ||
| 10/11/2025 | Listing removed | $474,900$138/sqft |
Source: | ||
Public tax history
Public tax history
| Year | Property taxes | Tax assessment |
|---|---|---|
| 2024 | $4,648 +1.3% | $408,590 |
| 2023 | $4,588 +6% | $408,590 +15.3% |
| 2022 | $4,330 +3.8% | $354,320 +3.3% |
Find assessor info on the county website
BuyAbility℠ payment
Est. payment
$2,372/mo
Principal & interest
$1745
Property taxes
$435
Other costs
$192
Climate risks
Neighborhood: 52101
Nearby schools
GreatSchools rating
- 9/10Carrie Lee Elementary SchoolGrades: 3-4Distance: 2.9 mi
- 8/10Decorah Middle SchoolGrades: 5-8Distance: 2.9 mi
- 8/10Decorah High SchoolGrades: 9-12Distance: 3 mi
- Loading
- Loading
