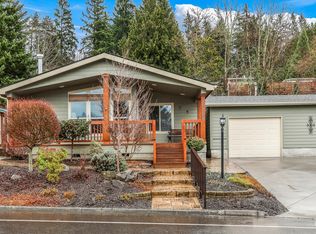Sold
Listed by:
Dana Penuela,
Real Broker LLC
Bought with: COMPASS
$960,000
23621 7th Avenue W, Bothell, WA 98021
3beds
2,785sqft
Single Family Residence
Built in 1996
0.28 Acres Lot
$959,900 Zestimate®
$345/sqft
$3,763 Estimated rent
Home value
$959,900
$902,000 - $1.02M
$3,763/mo
Zestimate® history
Loading...
Owner options
Explore your selling options
What's special
Tucked away on a quiet, dead-end street, this spacious home offers room to grow, play, and unwind. Set on a generous lot, this property borders tranquil Shelton View Forest - perfect for morning walks or weekend adventures right out your door. Upstairs are 3 bedrooms and 2 bathrooms, including the primary with en suite, as well as multiple living spaces ideal for entertaining, or everyday comfort. Lower level has a separate entrance, and with power and plumbing in place, it's perfect for an ADU, guest suite, or multi-generational living. Just minutes to highly rated Northshore Schools, shopping, and commuter routes, this is Bothell living at it's finest!
Zillow last checked: 8 hours ago
Listing updated: January 14, 2026 at 11:58am
Listed by:
Dana Penuela,
Real Broker LLC
Bought with:
Isaac Ortiz, 23023962
COMPASS
Laura Lynn, 24070
COMPASS
Source: NWMLS,MLS#: 2425729
Facts & features
Interior
Bedrooms & bathrooms
- Bedrooms: 3
- Bathrooms: 3
- Full bathrooms: 1
- 3/4 bathrooms: 2
- Main level bathrooms: 2
- Main level bedrooms: 3
Primary bedroom
- Level: Main
Bedroom
- Level: Main
Bedroom
- Level: Main
Bathroom full
- Level: Main
Bathroom three quarter
- Level: Lower
Bathroom three quarter
- Level: Main
Other
- Level: Lower
Bonus room
- Level: Lower
Den office
- Level: Main
Dining room
- Level: Main
Entry hall
- Level: Split
Kitchen with eating space
- Level: Main
Living room
- Level: Main
Utility room
- Level: Lower
Heating
- Fireplace, Forced Air, Electric, Natural Gas, Wood
Cooling
- None
Appliances
- Included: Dishwasher(s), Disposal, Dryer(s), Microwave(s), Refrigerator(s), Stove(s)/Range(s), Washer(s), Garbage Disposal, Water Heater: Gas, Water Heater Location: Garage
Features
- Bath Off Primary, Central Vacuum, Dining Room
- Flooring: Hardwood, Vinyl Plank, Carpet
- Windows: Double Pane/Storm Window, Skylight(s)
- Basement: Finished
- Number of fireplaces: 2
- Fireplace features: Gas, Wood Burning, Lower Level: 1, Main Level: 1, Fireplace
Interior area
- Total structure area: 2,785
- Total interior livable area: 2,785 sqft
Property
Parking
- Total spaces: 2
- Parking features: Driveway, Attached Garage, Off Street
- Has attached garage: Yes
- Covered spaces: 2
Features
- Levels: Multi/Split
- Entry location: Split
- Patio & porch: Bath Off Primary, Built-In Vacuum, Double Pane/Storm Window, Dining Room, Fireplace, Skylight(s), Walk-In Closet(s), Water Heater, Wired for Generator
- Has view: Yes
- View description: Territorial
Lot
- Size: 0.28 Acres
- Features: Dead End Street, Paved, Deck, Fenced-Partially, Gas Available, High Speed Internet
- Topography: Level,Partial Slope,Sloped,Steep Slope
- Residential vegetation: Fruit Trees, Garden Space
Details
- Parcel number: 37700000030009
- Zoning: R8400
- Zoning description: Jurisdiction: City
- Special conditions: Standard
- Other equipment: Wired for Generator
Construction
Type & style
- Home type: SingleFamily
- Property subtype: Single Family Residence
Materials
- Cement Planked, Wood Siding, Cement Plank
- Foundation: Slab
- Roof: Composition
Condition
- Year built: 1996
- Major remodel year: 2015
Utilities & green energy
- Electric: Company: PSE
- Sewer: Septic Tank, Company: septic
- Water: Public, Company: SPU
Community & neighborhood
Location
- Region: Bothell
- Subdivision: Bothell
Other
Other facts
- Listing terms: Cash Out,Conventional,FHA,VA Loan
- Cumulative days on market: 150 days
Price history
| Date | Event | Price |
|---|---|---|
| 1/14/2026 | Sold | $960,000-3.8%$345/sqft |
Source: | ||
| 12/24/2025 | Pending sale | $998,000$358/sqft |
Source: | ||
| 12/5/2025 | Price change | $998,000-3.5%$358/sqft |
Source: | ||
| 8/26/2025 | Listed for sale | $1,034,000+250.5%$371/sqft |
Source: | ||
| 3/9/2001 | Sold | $295,000+19.2%$106/sqft |
Source: | ||
Public tax history
| Year | Property taxes | Tax assessment |
|---|---|---|
| 2024 | $6,902 +10.6% | $815,900 +11.2% |
| 2023 | $6,241 -10.4% | $734,000 -18.3% |
| 2022 | $6,967 +11.8% | $898,700 +38.6% |
Find assessor info on the county website
Neighborhood: 98021
Nearby schools
GreatSchools rating
- 8/10Shelton View Elementary SchoolGrades: PK-5Distance: 0.2 mi
- 7/10Canyon Park Jr High SchoolGrades: 6-8Distance: 1.9 mi
- 9/10Bothell High SchoolGrades: 9-12Distance: 2 mi
Schools provided by the listing agent
- Elementary: Shelton View Elem
- Middle: Canyon Park Middle School
- High: Bothell Hs
Source: NWMLS. This data may not be complete. We recommend contacting the local school district to confirm school assignments for this home.

Get pre-qualified for a loan
At Zillow Home Loans, we can pre-qualify you in as little as 5 minutes with no impact to your credit score.An equal housing lender. NMLS #10287.



