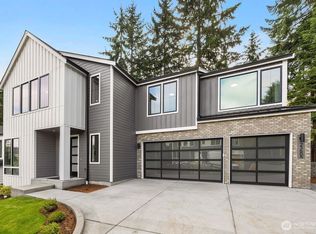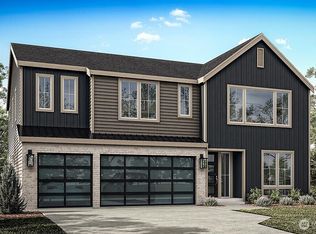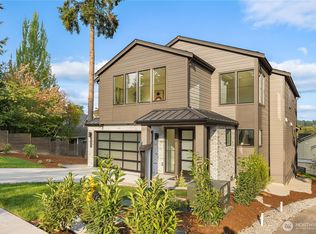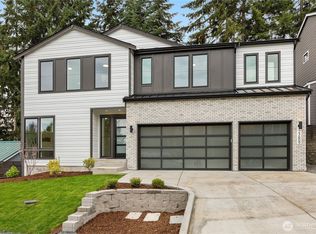Sold
Listed by:
Jade Crisostomo,
Real Broker LLC,
Gene Kulinovsky,
John L. Scott Everett
Bought with: COMPASS
$1,400,000
23623 20th Avenue W, Bothell, WA 98021
5beds
3,535sqft
Single Family Residence
Built in 1999
0.39 Acres Lot
$1,399,800 Zestimate®
$396/sqft
$5,098 Estimated rent
Home value
$1,399,800
$1.32M - $1.48M
$5,098/mo
Zestimate® history
Loading...
Owner options
Explore your selling options
What's special
Warmth, light, and craftsmanship come together in this beautifully detailed Bothell home on a rare 17,000+ sq ft lot. The main level offers connected yet distinct spaces that feel both inviting and refined, with rich woodwork and an easy flow for everyday living. A refreshed kitchen and private primary suite create a calm retreat. The lower level offers flexibility with two non-traditional bedrooms—perfect for multi-gen living, guest space, a home office, or gym. Thoughtful updates, abundant storage, a private landscaped yard, and a strong rental history enhance both lifestyle and investment potential, all just moments from parks, top schools, and downtown Bothell.
Zillow last checked: 9 hours ago
Listing updated: January 04, 2026 at 04:03am
Listed by:
Jade Crisostomo,
Real Broker LLC,
Gene Kulinovsky,
John L. Scott Everett
Bought with:
Lisa Kissinger, 20120859
COMPASS
Source: NWMLS,MLS#: 2378648
Facts & features
Interior
Bedrooms & bathrooms
- Bedrooms: 5
- Bathrooms: 4
- Full bathrooms: 1
- 3/4 bathrooms: 2
- 1/2 bathrooms: 1
- Main level bathrooms: 1
Dining room
- Level: Main
Heating
- Forced Air, Natural Gas
Cooling
- Forced Air
Appliances
- Included: Dishwasher(s), Dryer(s), Microwave(s), Refrigerator(s), Stove(s)/Range(s), Washer(s)
Features
- Dining Room, Walk-In Pantry
- Flooring: Ceramic Tile, Hardwood, Vinyl, Vinyl Plank, Carpet
- Doors: French Doors
- Windows: Double Pane/Storm Window, Skylight(s)
- Basement: Finished
- Has fireplace: No
- Fireplace features: Gas
Interior area
- Total structure area: 3,535
- Total interior livable area: 3,535 sqft
Property
Parking
- Total spaces: 2
- Parking features: Driveway, Attached Garage, Off Street
- Attached garage spaces: 2
Features
- Levels: Two
- Stories: 2
- Entry location: Main
- Patio & porch: Double Pane/Storm Window, Dining Room, French Doors, Skylight(s), Vaulted Ceiling(s), Walk-In Closet(s), Walk-In Pantry
- Has view: Yes
- View description: Territorial
Lot
- Size: 0.39 Acres
- Features: Open Lot, Paved, Secluded, Sidewalk, Cable TV, Deck, Fenced-Partially, Gas Available, Patio
- Topography: Partial Slope
- Residential vegetation: Garden Space
Details
- Parcel number: 00374100500602
- Special conditions: Standard
Construction
Type & style
- Home type: SingleFamily
- Property subtype: Single Family Residence
Materials
- Wood Products
- Foundation: Poured Concrete
- Roof: Composition
Condition
- Year built: 1999
Utilities & green energy
- Electric: Company: Puget Sound Energy
- Sewer: Sewer Connected, Company: Alderwood
- Water: Public, Company: Alderwood
- Utilities for property: Comcast, Comcast
Community & neighborhood
Location
- Region: Bothell
- Subdivision: Canyon Park
Other
Other facts
- Listing terms: Cash Out,Conventional,FHA
- Cumulative days on market: 248 days
Price history
| Date | Event | Price |
|---|---|---|
| 12/4/2025 | Sold | $1,400,000-12.4%$396/sqft |
Source: | ||
| 11/18/2025 | Pending sale | $1,599,000$452/sqft |
Source: | ||
| 9/10/2025 | Price change | $1,599,000-5.9%$452/sqft |
Source: | ||
| 5/22/2025 | Listed for sale | $1,699,000-51.5%$481/sqft |
Source: | ||
| 5/13/2025 | Sold | $3,500,000+211.1%$990/sqft |
Source: Public Record Report a problem | ||
Public tax history
| Year | Property taxes | Tax assessment |
|---|---|---|
| 2024 | $14,170 +1.7% | $1,685,600 +1% |
| 2023 | $13,928 +53.1% | $1,668,900 -11.5% |
| 2022 | $9,097 +2% | $1,884,700 +103.4% |
Find assessor info on the county website
Neighborhood: 98021
Nearby schools
GreatSchools rating
- 8/10Lockwood Elementary SchoolGrades: PK-5Distance: 0.4 mi
- 7/10Kenmore Middle SchoolGrades: 6-8Distance: 0.6 mi
- 9/10Bothell High SchoolGrades: 9-12Distance: 2.5 mi
Schools provided by the listing agent
- Elementary: Lockwood Elem
- Middle: Kenmore Middle School
- High: Bothell Hs
Source: NWMLS. This data may not be complete. We recommend contacting the local school district to confirm school assignments for this home.
Get a cash offer in 3 minutes
Find out how much your home could sell for in as little as 3 minutes with a no-obligation cash offer.
Estimated market value
$1,399,800



