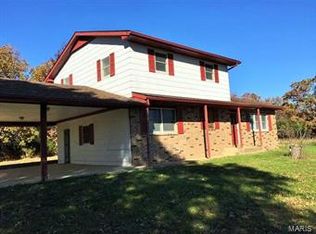Country views await you! Come see this updated split level just outside of town. This home offers 3 bedrooms, 2 bathrooms and a bonus room, perfect for a home office, gym or play room! We all know there's nothing better than new, and this place has it all: new stainless steel appliances, paint, flooring, interior doors and an all new water heater. The HVAC system was replaced only 2 years ago and still runs like new. All of this within just a few minutes from the hospital, I-44 access and all that Lebanon has to offer. On a nice day, relax on the wrap-around balcony over looking your more than 6 green acres with 360 degree country views. For those needing storage and work space, check out the 1,500 sq ft 30x50 shop featuring concrete floors, with electric and water, all on a separate meter!
This property is off market, which means it's not currently listed for sale or rent on Zillow. This may be different from what's available on other websites or public sources.

