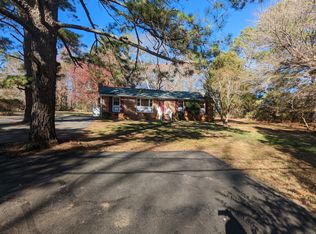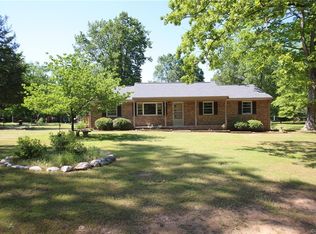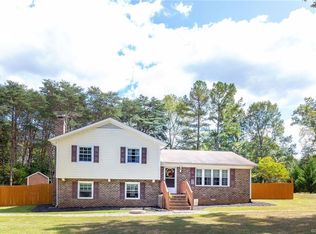Sold for $415,000
$415,000
2363 Mill Rd, Powhatan, VA 23139
3beds
2,332sqft
Single Family Residence
Built in 1900
1.4 Acres Lot
$419,400 Zestimate®
$178/sqft
$2,199 Estimated rent
Home value
$419,400
Estimated sales range
Not available
$2,199/mo
Zestimate® history
Loading...
Owner options
Explore your selling options
What's special
Welcome to 2363 Mill Rd in Powhatan—a thoughtfully updated home offering comfort, functionality, and a peaceful setting. This well-maintained property features approximately 2,332 square feet with 3 bedrooms and 2 full bathrooms. Recent improvements include a new architectural roof on both the house and detached shed (2020), new dual HVAC systems and dedicated water heaters (2021), a whole-house water filtration system, and a new drainfield (2021). Inside, the home features fresh interior paint, hardwood flooring in most downstairs living areas (2019), and a bright layout including a formal living room, dining room, and a spacious family room with views of the front yard. The kitchen was updated in 2019 with granite countertops and refreshed cabinetry, and the stainless appliances and bamboo flooring were added in 2021.
The first-floor bathroom features marble tile (2017), and a flexible bonus room and office/nursery offer additional space. Upstairs, the two guest rooms feature updated locking vinyl plank flooring (2021), and the spacious bedroom suite includes original hardwood floors, a sitting area, double closet, and private stair access. Outdoor features include a rebuilt second-story deck (2017), an expansive lower deck with built-in seating, a fenced yard (2024), and a landscaped setting with fruit trees, a garden, lean-to, and firewood shed. All appliances—including refrigerator, washer, and dryer—convey with the home. Located with convenient access to Route 60 and area amenities, this property offers a blend of updates and space in a tranquil Powhatan setting.
Zillow last checked: 8 hours ago
Listing updated: August 28, 2025 at 07:15am
Listed by:
Gary Pennington garypennington@remax.net,
RE/MAX Commonwealth
Bought with:
Erika Cline, 0225256331
Real Broker LLC
Source: CVRMLS,MLS#: 2517711 Originating MLS: Central Virginia Regional MLS
Originating MLS: Central Virginia Regional MLS
Facts & features
Interior
Bedrooms & bathrooms
- Bedrooms: 3
- Bathrooms: 2
- Full bathrooms: 2
Primary bedroom
- Level: Second
- Dimensions: 0 x 0
Bedroom 2
- Level: Second
- Dimensions: 0 x 0
Bedroom 3
- Level: Second
- Dimensions: 0 x 0
Dining room
- Level: First
- Dimensions: 0 x 0
Family room
- Level: First
- Dimensions: 0 x 0
Other
- Description: Tub & Shower
- Level: First
Other
- Description: Shower
- Level: Second
Kitchen
- Level: First
- Dimensions: 0 x 0
Laundry
- Level: First
- Dimensions: 0 x 0
Living room
- Level: First
- Dimensions: 0 x 0
Office
- Level: First
- Dimensions: 0 x 0
Heating
- Electric, Heat Pump, Zoned
Cooling
- Zoned
Appliances
- Included: Dishwasher, Electric Water Heater, Microwave, Refrigerator, Stove
Features
- Flooring: Bamboo, Wood
- Basement: Crawl Space
- Attic: Access Only
- Number of fireplaces: 1
- Fireplace features: Gas
Interior area
- Total interior livable area: 2,332 sqft
- Finished area above ground: 2,332
- Finished area below ground: 0
Property
Parking
- Parking features: Driveway, Off Street, Unpaved
- Has uncovered spaces: Yes
Features
- Levels: Two
- Stories: 2
- Patio & porch: Balcony, Side Porch, Deck
- Exterior features: Deck, Out Building(s), Unpaved Driveway
- Pool features: None
- Fencing: Full,Fenced
Lot
- Size: 1.40 Acres
Details
- Additional structures: Shed(s), Outbuilding
- Parcel number: 029C1B2
- Zoning description: R-2
Construction
Type & style
- Home type: SingleFamily
- Architectural style: Two Story
- Property subtype: Single Family Residence
Materials
- Drywall, Frame, Hardboard, HardiPlank Type
- Roof: Composition
Condition
- Resale
- New construction: No
- Year built: 1900
Utilities & green energy
- Sewer: Septic Tank
- Water: Well
Community & neighborhood
Location
- Region: Powhatan
- Subdivision: Wood Dale Acres
Other
Other facts
- Ownership: Individuals
- Ownership type: Sole Proprietor
Price history
| Date | Event | Price |
|---|---|---|
| 8/27/2025 | Sold | $415,000-2.4%$178/sqft |
Source: | ||
| 7/3/2025 | Pending sale | $425,000$182/sqft |
Source: | ||
| 6/24/2025 | Listed for sale | $425,000+42.6%$182/sqft |
Source: | ||
| 3/1/2021 | Sold | $298,000$128/sqft |
Source: | ||
| 12/29/2020 | Pending sale | $298,000$128/sqft |
Source: Fine Creek Realty #2033441 Report a problem | ||
Public tax history
| Year | Property taxes | Tax assessment |
|---|---|---|
| 2023 | $2,309 +10.1% | $334,700 +22.8% |
| 2022 | $2,098 +4.7% | $272,500 +15.6% |
| 2021 | $2,004 | $235,800 |
Find assessor info on the county website
Neighborhood: 23139
Nearby schools
GreatSchools rating
- 6/10Flat Rock Elementary SchoolGrades: PK-5Distance: 2.6 mi
- 5/10Powhatan Jr. High SchoolGrades: 6-8Distance: 6.2 mi
- 6/10Powhatan High SchoolGrades: 9-12Distance: 2.3 mi
Schools provided by the listing agent
- Elementary: Pocahontas
- Middle: Powhatan
- High: Powhatan
Source: CVRMLS. This data may not be complete. We recommend contacting the local school district to confirm school assignments for this home.
Get a cash offer in 3 minutes
Find out how much your home could sell for in as little as 3 minutes with a no-obligation cash offer.
Estimated market value
$419,400


