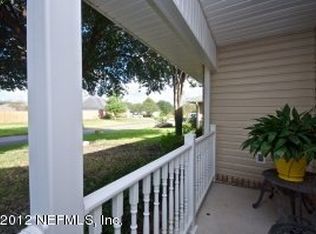Land, Country Life, Farmhouse that is what this home is about! Stepping in the front door you enter the parlor or sitting room. Into the family room you are awed by the beautiful hard wood floors and the cathedral ceilings. Spend your evenings curled up beside the fireplace or enjoy looking out over the adjacent land at the livestock. The kitchen is open with plenty of workspace and did you see the oven? The master suite is on the 1st floor as well. Going up the wood stairwell you will find a open loft area as well as two additional bedrooms and an full bathroom. Above the garage is additional area that is a finished bonus room that is an additional 624sqft. The roof was replaced in 2013, HVAC system in 2014. Great backyard with a fenced in garden area, pool, and a pavilion. Property does not go past fence line behind house. The property behind is NOT for sale.
This property is off market, which means it's not currently listed for sale or rent on Zillow. This may be different from what's available on other websites or public sources.
