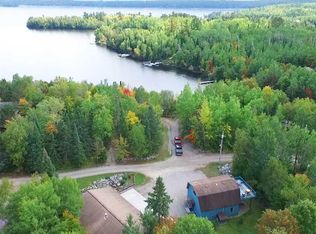Secluded Lake Vermilion Setting Near End Of Road On Prime Frazer Bay Offers Sand Swimming Shore, Gradual Lot, Yr Round Cedar Sided Guest Home, 3 Stall Insulated Garage, Dbl Rail Boathouse, Dock, Sauna, Insulated Bunkhouse & Room To Build New Home w/Mesmerizing Island Studded View! Set On 6 Acres & 200 Ft South Facing Shoreline, centrally located on Vermilion in a protected bay, just 15 mi to town. 1,344 SF home has central air, off peak in flr heat, main flr laundry & main flr spacious craft room that could be converted to living space. Upstairs bedrm, bth, kitchen, dining & living open to large deck. Garage set up for in flr heat just needs boiler. Dock 6 ft deep off end & dock light controlled from home. Wood burning log cabin sauna at waters edge. Underground water, sewer & electric installed to building site. Watch eagles, listen to loon calls, move right into this relaxing nest! Click link to view 3D Tour!
This property is off market, which means it's not currently listed for sale or rent on Zillow. This may be different from what's available on other websites or public sources.
