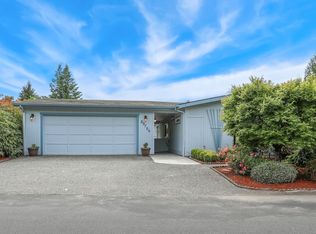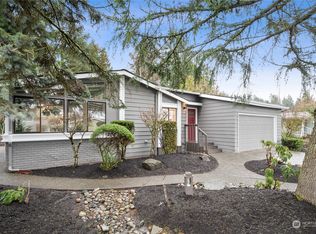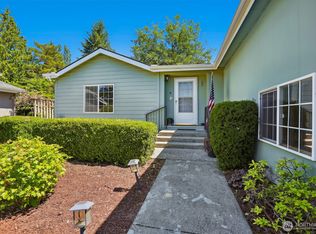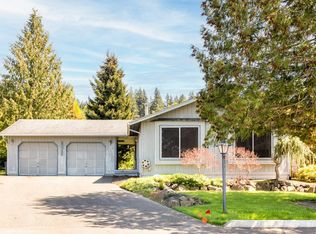Sold
Listed by:
Cynthia Kelly,
COMPASS
Bought with: RE/MAX Northwest
$679,950
23632 9th Place W, Bothell, WA 98021
3beds
1,782sqft
Manufactured On Land
Built in 1984
5,662.8 Square Feet Lot
$673,700 Zestimate®
$382/sqft
$2,933 Estimated rent
Home value
$673,700
$627,000 - $728,000
$2,933/mo
Zestimate® history
Loading...
Owner options
Explore your selling options
What's special
Discover this pristine, creekside home in the vibrant 55+ gated community of Wandering Creek—where you own the land! Tucked on one of the most private and desirable flat lots, this immaculate home showcases 30+years of prideful ownership. The smart floor plan features vaulted ceilings, formal living and dining rooms, a family room, eat-in kitchen, office, and an oversized garage with space for a shop—perfect for woodworking or hobbies. This home is in like NEW condition. Enjoy a vibrant lifestyle with walking trails, RV/boat parking, scenic lakefront clubhouse, potlucks, pickleball & endless community clubs and activities. Onsite HOA office and manager ensure ease of living. Come experience the happy & active way of life at Wandering Creek!
Zillow last checked: 8 hours ago
Listing updated: October 09, 2025 at 04:03am
Listed by:
Cynthia Kelly,
COMPASS
Bought with:
Susan Doepp, 9497
RE/MAX Northwest
Source: NWMLS,MLS#: 2416492
Facts & features
Interior
Bedrooms & bathrooms
- Bedrooms: 3
- Bathrooms: 2
- Full bathrooms: 1
- 3/4 bathrooms: 1
- Main level bathrooms: 2
- Main level bedrooms: 3
Den office
- Level: Main
Heating
- Fireplace Insert, Heat Pump, Electric
Cooling
- Heat Pump
Appliances
- Included: Dishwasher(s), Disposal, Dryer(s), Refrigerator(s), Stove(s)/Range(s), Washer(s), Garbage Disposal
Features
- Dining Room
- Flooring: Vinyl, Vinyl Plank, Carpet
- Windows: Double Pane/Storm Window
- Basement: None
- Has fireplace: No
Interior area
- Total structure area: 1,782
- Total interior livable area: 1,782 sqft
Property
Parking
- Total spaces: 2
- Parking features: Attached Garage
- Attached garage spaces: 2
Features
- Levels: One
- Stories: 1
- Entry location: Main
- Patio & porch: Double Pane/Storm Window, Dining Room
Lot
- Size: 5,662 sqft
- Features: Curbs, Dead End Street, Paved, Deck, Fenced-Partially, Gated Entry, High Speed Internet, Sprinkler System
- Topography: Level
- Residential vegetation: Garden Space
Details
- Parcel number: 00709700003200
- Zoning description: Jurisdiction: City
- Special conditions: Standard
Construction
Type & style
- Home type: MobileManufactured
- Property subtype: Manufactured On Land
Materials
- Wood Products
- Roof: Composition
Condition
- Good
- Year built: 1984
- Major remodel year: 1984
Utilities & green energy
- Electric: Company: PSE
- Sewer: Sewer Connected, Company: City of Alderwood
- Water: Public, Company: City of Alderwood
- Utilities for property: Xfinity, Xfinity
Community & neighborhood
Community
- Community features: Age Restriction, CCRs, Clubhouse, Gated, Park, Trail(s)
Senior living
- Senior community: Yes
Location
- Region: Bothell
- Subdivision: Wandering Creek
HOA & financial
HOA
- HOA fee: $180 monthly
- Association phone: 425-483-8862
Other
Other facts
- Body type: Double Wide
- Listing terms: Cash Out,Conventional
- Cumulative days on market: 8 days
Price history
| Date | Event | Price |
|---|---|---|
| 9/8/2025 | Sold | $679,950$382/sqft |
Source: | ||
| 8/13/2025 | Pending sale | $679,950$382/sqft |
Source: | ||
| 8/5/2025 | Listed for sale | $679,950$382/sqft |
Source: | ||
Public tax history
| Year | Property taxes | Tax assessment |
|---|---|---|
| 2024 | $641 -83.8% | $481,100 +4% |
| 2023 | $3,965 +165.8% | $462,500 -0.3% |
| 2022 | $1,492 -19.4% | $464,000 +10.6% |
Find assessor info on the county website
Neighborhood: 98021
Nearby schools
GreatSchools rating
- 8/10Shelton View Elementary SchoolGrades: PK-5Distance: 0.3 mi
- 7/10Canyon Park Jr High SchoolGrades: 6-8Distance: 2 mi
- 9/10Bothell High SchoolGrades: 9-12Distance: 2.1 mi



