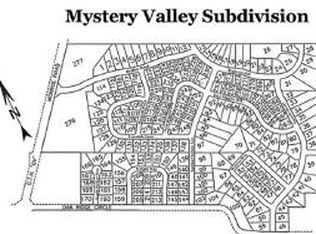Sold
$542,400
2364 Berkley Rd, De Pere, WI 54115
3beds
2,555sqft
Single Family Residence
Built in 2011
0.3 Acres Lot
$554,900 Zestimate®
$212/sqft
$3,131 Estimated rent
Home value
$554,900
$477,000 - $644,000
$3,131/mo
Zestimate® history
Loading...
Owner options
Explore your selling options
What's special
Stunning two-story home in desirable Ledgeview Subdivision! Enjoy an open concept kitchen, dining, and living area plus a formal dining room, perfect for entertaining! Main level laundry adds convenience. Upstairs features three spacious bedrooms, including a primary suite with walk-in closet, dual vanity, and walk-in shower. Finished lower level rec room with full bath offers extra space to relax or host. The heated three stall garage includes an extra deep third stall with overhead door to the fenced backyard. Enjoy the stone patio and gazebo, ideal for outdoor living. A must see property!
Zillow last checked: 8 hours ago
Listing updated: August 16, 2025 at 03:22am
Listed by:
Ben M Bartolazzi Office:920-770-4015,
Ben Bartolazzi Real Estate, Inc
Bought with:
Michael Rabideau
Coldwell Banker Real Estate Group
Source: RANW,MLS#: 50309664
Facts & features
Interior
Bedrooms & bathrooms
- Bedrooms: 3
- Bathrooms: 4
- Full bathrooms: 3
- 1/2 bathrooms: 1
Bedroom 1
- Level: Upper
- Dimensions: 14x12
Bedroom 2
- Level: Upper
- Dimensions: 12x12
Bedroom 3
- Level: Upper
- Dimensions: 12x11
Dining room
- Level: Main
- Dimensions: 13x8
Formal dining room
- Level: Main
- Dimensions: 13x13
Kitchen
- Level: Main
- Dimensions: 14x12
Living room
- Level: Main
- Dimensions: 22x13
Other
- Description: Laundry
- Level: Main
- Dimensions: 8x8
Other
- Description: Rec Room
- Level: Lower
- Dimensions: 27x22
Other
- Description: Foyer
- Level: Main
- Dimensions: 16x7
Heating
- Forced Air
Cooling
- Forced Air, Central Air
Appliances
- Included: Dishwasher, Microwave, Range, Refrigerator
Features
- At Least 1 Bathtub, Kitchen Island, Pantry, Walk-In Closet(s), Formal Dining
- Flooring: Wood/Simulated Wood Fl
- Basement: Full,Full Sz Windows Min 20x24,Finished
- Has fireplace: No
- Fireplace features: None
Interior area
- Total interior livable area: 2,555 sqft
- Finished area above ground: 1,981
- Finished area below ground: 574
Property
Parking
- Total spaces: 3
- Parking features: Attached, Heated Garage
- Attached garage spaces: 3
Accessibility
- Accessibility features: Laundry 1st Floor, Open Floor Plan
Features
- Patio & porch: Patio
- Fencing: Fenced
Lot
- Size: 0.30 Acres
Details
- Parcel number: D1267
- Zoning: Residential
- Special conditions: Arms Length
Construction
Type & style
- Home type: SingleFamily
- Architectural style: Prairie
- Property subtype: Single Family Residence
Materials
- Stone, Vinyl Siding
- Foundation: Poured Concrete
Condition
- New construction: No
- Year built: 2011
Utilities & green energy
- Sewer: Public Sewer
- Water: Public
Community & neighborhood
Location
- Region: De Pere
- Subdivision: Mystery Valley
Price history
| Date | Event | Price |
|---|---|---|
| 8/15/2025 | Sold | $542,400+0.5%$212/sqft |
Source: RANW #50309664 Report a problem | ||
| 8/15/2025 | Pending sale | $539,900$211/sqft |
Source: RANW #50309664 Report a problem | ||
| 7/14/2025 | Contingent | $539,900$211/sqft |
Source: | ||
| 7/7/2025 | Price change | $539,900-1.8%$211/sqft |
Source: RANW #50309664 Report a problem | ||
| 6/23/2025 | Price change | $549,900-4.3%$215/sqft |
Source: RANW #50309664 Report a problem | ||
Public tax history
| Year | Property taxes | Tax assessment |
|---|---|---|
| 2024 | $5,324 +12.5% | $340,200 |
| 2023 | $4,732 +9.7% | $340,200 |
| 2022 | $4,315 +6% | $340,200 +37.7% |
Find assessor info on the county website
Neighborhood: 54115
Nearby schools
GreatSchools rating
- 8/10Heritage Elementary SchoolGrades: PK-4Distance: 1.4 mi
- 9/10De Pere Middle SchoolGrades: 7-8Distance: 1.3 mi
- 9/10De Pere High SchoolGrades: 9-12Distance: 1.6 mi

Get pre-qualified for a loan
At Zillow Home Loans, we can pre-qualify you in as little as 5 minutes with no impact to your credit score.An equal housing lender. NMLS #10287.
