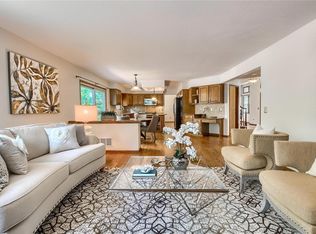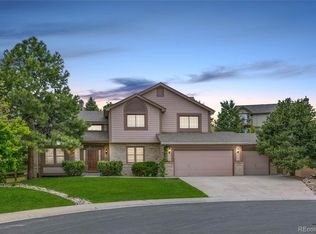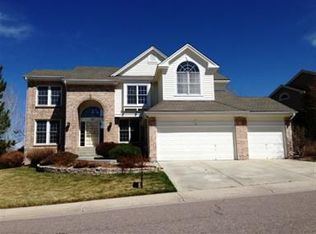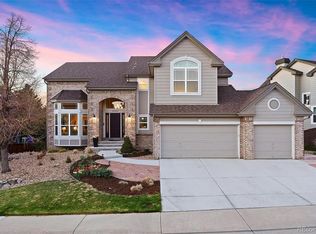Fantastic Highlands Ranch home in a Cul-De-Sac! The first floor features hardwood floors, complete with custom inlays. With vaulted ceilings, two living areas, and tons of natural light, it is a very functional floor plan with great overall feeling. Dedicated office space on the main floor, full bath, and three car garage. Spacious kitchen features wood floors, stainless steel appliances, eat-in space, and pantry. Upstairs features a master suite with high ceilings and a master bath that is sure to please! Three more bedrooms share the upper floor along with a nicely appointed bathroom. LARGE PIE-SHAPED LOT with over 12,000 sqft of space to enjoy - sculpted walls, landscaping, and mature trees. Owned solar system for lower energy bills.
This property is off market, which means it's not currently listed for sale or rent on Zillow. This may be different from what's available on other websites or public sources.



