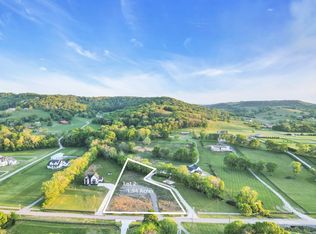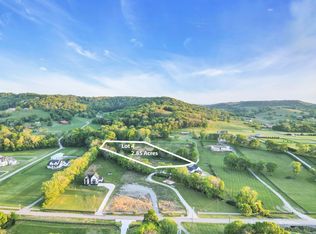Closed
$1,530,000
2365 Allisona Rd, Eagleville, TN 37060
5beds
3,820sqft
Single Family Residence, Residential
Built in 2023
2.77 Acres Lot
$1,529,500 Zestimate®
$401/sqft
$4,872 Estimated rent
Home value
$1,529,500
$1.44M - $1.62M
$4,872/mo
Zestimate® history
Loading...
Owner options
Explore your selling options
What's special
Welcome to a truly exceptional property that embodies luxury, charm, and community spirit on 2.77 acres of beautiful land. The peaceful backyard, with its trees and a gentle creek, is set against a backdrop of rolling hills, creating a serene environment for relaxation.
Located in a friendly neighborhood known for its delightful traditions like cookie exchanges, this home offers the perfect blend of small-town charm and modern convenience. With easy access to Franklin, Murfreesboro, and Spring Hill, all essential amenities are within reach.
The thoughtfully designed floor plan eliminates wasted space, ensuring every square foot is utilized. Both the great room and the owner’s suite feature stunning cathedral ceilings and decorative wood beams, enhancing the home's grandeur. Wide plank floors and a gas fireplace in the great room add warmth and sophistication.
For culinary enthusiasts, the kitchen is equipped with top-of-the-line appliances, including Viking’s 8-burner gas range with dual ovens, a Viking dishwasher, and a Frigidaire Professional Series built-in refrigerator/freezer. With a wine refrigerator, large quartz kitchen island, and ample storage in the walk-in and cabinet pantries, it's a dream kitchen.
The home also includes a utility room with a sink, a practical drop zone, Samsung washers and dryers, and a bonus room with built-ins and a wet bar for entertainment. The covered back porch with a fireplace is perfect for enjoying the private backyard with tree rows.
Situated in the welcoming community of Eagleville, this home is close to the Town Center, stores, restaurants, and essential services like the police and fire station, offering both the warmth of community living and the convenience of city amenities.
Zillow last checked: 8 hours ago
Listing updated: July 31, 2025 at 11:22am
Listing Provided by:
Pat Lane 615-347-8066,
Compass
Bought with:
Pat Lane, 213550
Parks Compass
Source: RealTracs MLS as distributed by MLS GRID,MLS#: 2804135
Facts & features
Interior
Bedrooms & bathrooms
- Bedrooms: 5
- Bathrooms: 5
- Full bathrooms: 4
- 1/2 bathrooms: 1
- Main level bedrooms: 2
Bedroom 1
- Features: Walk-In Closet(s)
- Level: Walk-In Closet(s)
- Area: 308 Square Feet
- Dimensions: 22x14
Bedroom 2
- Features: Bath
- Level: Bath
- Area: 154 Square Feet
- Dimensions: 14x11
Bedroom 3
- Features: Walk-In Closet(s)
- Level: Walk-In Closet(s)
- Area: 204 Square Feet
- Dimensions: 17x12
Bedroom 4
- Features: Extra Large Closet
- Level: Extra Large Closet
- Area: 144 Square Feet
- Dimensions: 12x12
Primary bathroom
- Features: Double Vanity
- Level: Double Vanity
Den
- Features: Bookcases
- Level: Bookcases
- Area: 315 Square Feet
- Dimensions: 21x15
Kitchen
- Area: 288 Square Feet
- Dimensions: 18x16
Living room
- Features: Combination
- Level: Combination
- Area: 480 Square Feet
- Dimensions: 24x20
Other
- Features: Bedroom 5
- Level: Bedroom 5
- Area: 132 Square Feet
- Dimensions: 12x11
Other
- Features: Utility Room
- Level: Utility Room
- Area: 72 Square Feet
- Dimensions: 9x8
Recreation room
- Features: Wet Bar
- Level: Wet Bar
- Area: 240 Square Feet
- Dimensions: 16x15
Heating
- Natural Gas
Cooling
- Central Air
Appliances
- Included: Built-In Gas Oven, Double Oven, Built-In Gas Range, Dishwasher, Disposal, Refrigerator
- Laundry: Electric Dryer Hookup, Washer Hookup
Features
- Bookcases, Built-in Features, Ceiling Fan(s), Entrance Foyer, High Ceilings, Open Floorplan, Pantry, Smart Light(s), Smart Thermostat, Walk-In Closet(s), Wet Bar, High Speed Internet, Kitchen Island
- Flooring: Wood, Tile
- Basement: None,Crawl Space
- Number of fireplaces: 2
- Fireplace features: Gas, Great Room
Interior area
- Total structure area: 3,820
- Total interior livable area: 3,820 sqft
- Finished area above ground: 3,820
Property
Parking
- Total spaces: 3
- Parking features: Garage Door Opener, Garage Faces Side
- Garage spaces: 3
Features
- Levels: Two
- Stories: 2
- Patio & porch: Porch, Covered
- Fencing: Partial
Lot
- Size: 2.77 Acres
- Features: Level
- Topography: Level
Details
- Parcel number: 143 02917 R0127408
- Special conditions: Standard
Construction
Type & style
- Home type: SingleFamily
- Architectural style: Contemporary
- Property subtype: Single Family Residence, Residential
Materials
- Fiber Cement
- Roof: Shingle
Condition
- New construction: No
- Year built: 2023
Utilities & green energy
- Sewer: Septic Tank
- Water: Public
- Utilities for property: Natural Gas Available, Water Available
Community & neighborhood
Security
- Security features: Security System
Location
- Region: Eagleville
- Subdivision: Todd Thomas
Price history
| Date | Event | Price |
|---|---|---|
| 7/18/2025 | Sold | $1,530,000-12.6%$401/sqft |
Source: | ||
| 4/28/2025 | Pending sale | $1,750,000$458/sqft |
Source: | ||
| 3/14/2025 | Listed for sale | $1,750,000+23.5%$458/sqft |
Source: | ||
| 2/16/2023 | Sold | $1,417,100$371/sqft |
Source: Public Record Report a problem | ||
Public tax history
| Year | Property taxes | Tax assessment |
|---|---|---|
| 2025 | -- | $223,925 +0.6% |
| 2024 | $4,175 +10.1% | $222,550 +10.1% |
| 2023 | $3,791 +546.7% | $202,075 +457.1% |
Find assessor info on the county website
Neighborhood: 37060
Nearby schools
GreatSchools rating
- 8/10Eagleville SchoolGrades: PK-12Distance: 2.7 mi
Schools provided by the listing agent
- Elementary: Eagleville School
- Middle: Eagleville School
- High: Eagleville School
Source: RealTracs MLS as distributed by MLS GRID. This data may not be complete. We recommend contacting the local school district to confirm school assignments for this home.
Get a cash offer in 3 minutes
Find out how much your home could sell for in as little as 3 minutes with a no-obligation cash offer.
Estimated market value
$1,529,500
Get a cash offer in 3 minutes
Find out how much your home could sell for in as little as 3 minutes with a no-obligation cash offer.
Estimated market value
$1,529,500

