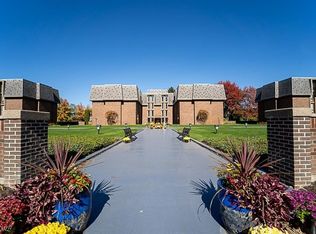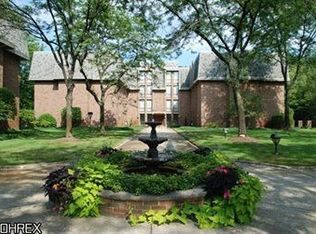Sold for $244,800 on 10/17/25
$244,800
2365 Covington Rd APT 221, Akron, OH 44313
2beds
2,261sqft
Condominium, Multi Family
Built in 1970
-- sqft lot
$247,900 Zestimate®
$108/sqft
$2,150 Estimated rent
Home value
$247,900
$228,000 - $270,000
$2,150/mo
Zestimate® history
Loading...
Owner options
Explore your selling options
What's special
Enter from the beautiful neighborhood of Fairlawn Heights to the very desirable Camelot Condos. This unit is the largest of the 3 floor plans. On the second floor, end unit. Most recent updates include Carrier top of the line furnace, c/air, H20 and total replacement of the electric panel, dishwasher and microwave. Oversized living rm with a wall of windows overlooking the private balcony and beautifully landscaped grounds. Formal dining room has a built-in cabinet for china or collectibles and adjoins both the liv rm and eat in kitchen. Wonderful custom-built den with wall of built in cabinets for storage plus bookshelves. Master bedroom has walk in closet and en suite bath with shower. The second bedroom also has a walk in closet plus a full wall of additional closets plus dressing table, en suite bath has tub/shower combination. In the hall there is a large linen closet with 6 additional drawers for extra linens. In the undergound parking garage you will have 2 assigned parking spots, 34E and 35E plus 2 garage door openers. In the North building you will find the community room which has just had a 90K renovation by Chez Del. There is a fireplace, tables and chairs, sofa and chairs with wall mounted TV plus a full kitchen for your gatherings. Adjacent to this room is the indoor heated pool plus a hot tub. Doors open to a patio area to soak up some sun. On the back groiunds you will find a gazebo plus a grill for outdoor cooking. This condo offers the perfect blend of privacy, luxury and community amenities. Ideally located to Fairlawn and Montrose shopping and dining, easy highway access and Sand Run Metro Park and Cuyahoga Valley National Park and the Towpath.
Zillow last checked: 8 hours ago
Listing updated: October 17, 2025 at 10:28am
Listed by:
Katie A Fenwick 330-697-1316 katiefenwick@howardhanna.com,
Howard Hanna
Bought with:
Steve Spinelli, 381934
Keller Williams Chervenic Rlty
Source: MLS Now,MLS#: 5146741Originating MLS: Akron Cleveland Association of REALTORS
Facts & features
Interior
Bedrooms & bathrooms
- Bedrooms: 2
- Bathrooms: 3
- Full bathrooms: 2
- 1/2 bathrooms: 1
- Main level bathrooms: 3
- Main level bedrooms: 2
Primary bedroom
- Description: Matching chair included with walk in closet,Flooring: Carpet
- Level: First
- Dimensions: 20 x 12
Bedroom
- Description: Walk in closet plus full wall of closets & dressing table,Flooring: Carpet
- Level: First
- Dimensions: 16 x 12
Primary bathroom
- Description: With shower,Flooring: Ceramic Tile
- Level: First
Bathroom
- Description: With tub & shower,Flooring: Ceramic Tile
- Level: First
Dining room
- Description: With built in for china or collectibles,Flooring: Carpet
- Level: First
- Dimensions: 14 x 13
Eat in kitchen
- Description: Flooring: Luxury Vinyl Tile
- Level: First
- Dimensions: 14 x 11
Entry foyer
- Description: Flooring: Parquet
- Level: First
- Dimensions: 12 x 6
Laundry
- Description: Flooring: Luxury Vinyl Tile
- Level: First
- Dimensions: 11 x 7
Library
- Description: 2 matching chairs included, wall of built ins,Flooring: Carpet
- Level: First
- Dimensions: 14 x 13
Living room
- Description: Flooring: Carpet
- Level: First
- Dimensions: 23 x 18
Heating
- Electric, Forced Air
Cooling
- Central Air, Ceiling Fan(s), Electric
Appliances
- Included: Dryer, Dishwasher, Disposal, Microwave, Range, Refrigerator, Washer
- Laundry: Washer Hookup, Electric Dryer Hookup, Laundry Room, Laundry Tub, In Unit, Sink
Features
- Bookcases, Built-in Features, Ceiling Fan(s), Chandelier, Dry Bar, Entrance Foyer, Eat-in Kitchen, Elevator, His and Hers Closets, Multiple Closets, Open Floorplan, Pantry, Storage, Track Lighting, Walk-In Closet(s)
- Windows: Double Pane Windows, Drapes, Screens, Window Coverings, Window Treatments
- Basement: None
- Has fireplace: No
Interior area
- Total structure area: 2,261
- Total interior livable area: 2,261 sqft
- Finished area above ground: 2,261
Property
Parking
- Parking features: Additional Parking, Assigned, Circular Driveway, Underground, Garage, Garage Door Opener, Indoor, Water Available
- Garage spaces: 2
Features
- Levels: One
- Stories: 4
- Patio & porch: Balcony
- Exterior features: Balcony, Outdoor Grill
- Has private pool: Yes
- Pool features: Gas Heat, Heated, Indoor, Community
- Has view: Yes
- View description: Trees/Woods
Lot
- Size: 2,260 sqft
Details
- Additional structures: Gazebo
- Parcel number: 0902641
Construction
Type & style
- Home type: Condo
- Architectural style: Multiplex
- Property subtype: Condominium, Multi Family
- Attached to another structure: Yes
Materials
- Brick
- Roof: Other
Condition
- Year built: 1970
Utilities & green energy
- Sewer: Public Sewer
- Water: Public
Community & neighborhood
Security
- Security features: Smoke Detector(s)
Community
- Community features: Common Grounds/Area, Pool
Senior living
- Senior community: Yes
Location
- Region: Akron
- Subdivision: Camelot Condo
HOA & financial
HOA
- Has HOA: No
- HOA fee: $777 monthly
- Services included: Association Management, Insurance, Maintenance Grounds, Maintenance Structure, Parking, Recreation Facilities, Reserve Fund, Sewer, Snow Removal, Trash, Water
Other
Other facts
- Listing agreement: Exclusive Right To Sell
- Listing terms: Cash,Conventional
Price history
| Date | Event | Price |
|---|---|---|
| 10/17/2025 | Sold | $244,800-1.7%$108/sqft |
Source: Public Record Report a problem | ||
| 10/6/2025 | Contingent | $249,000$110/sqft |
Source: MLS Now #5146741 Report a problem | ||
| 9/26/2025 | Price change | $249,000-3.9%$110/sqft |
Source: MLS Now #5146741 Report a problem | ||
| 8/27/2025 | Price change | $259,000-5.8%$115/sqft |
Source: MLS Now #5146741 Report a problem | ||
| 8/8/2025 | Listed for sale | $275,000+150%$122/sqft |
Source: MLS Now #5146741 Report a problem | ||
Public tax history
| Year | Property taxes | Tax assessment |
|---|---|---|
| 2024 | $2,335 +4.8% | $56,910 |
| 2023 | $2,228 +13.4% | $56,910 +37% |
| 2022 | $1,965 +6.6% | $41,539 |
Find assessor info on the county website
Neighborhood: 44313
Nearby schools
GreatSchools rating
- 6/10Herberich Primary Elementary SchoolGrades: K-4Distance: 1.1 mi
- 7/10Copley-Fairlawn Middle SchoolGrades: 5-8Distance: 2.8 mi
- 7/10Copley High SchoolGrades: 9-12Distance: 2.6 mi
Schools provided by the listing agent
- District: Copley-Fairlawn CSD - 7703
Source: MLS Now. This data may not be complete. We recommend contacting the local school district to confirm school assignments for this home.
Get a cash offer in 3 minutes
Find out how much your home could sell for in as little as 3 minutes with a no-obligation cash offer.
Estimated market value
$247,900
Get a cash offer in 3 minutes
Find out how much your home could sell for in as little as 3 minutes with a no-obligation cash offer.
Estimated market value
$247,900

