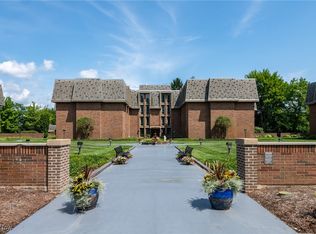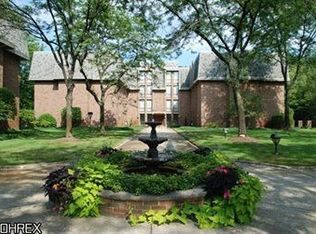Sold for $175,000
$175,000
2365 Covington Rd APT 225, Akron, OH 44313
2beds
1,846sqft
Condominium, Multi Family
Built in 1970
-- sqft lot
$181,300 Zestimate®
$95/sqft
$1,745 Estimated rent
Home value
$181,300
$165,000 - $199,000
$1,745/mo
Zestimate® history
Loading...
Owner options
Explore your selling options
What's special
Remarkable Second Floor Condo freshly painted and decorated throughout offers 2 Bedrooms and 1.5 Baths in Fairlawns Camelot! This Spacious Unit offers an open floor plan, 2 large bedrooms, spacious great room with a wall of windows, updated kitchen with new granite counters, tile back splash, hardware. Efficient laundry room. Upgraded light fixtures and hardware throughout. Located on the 2nd floor of the east building overlooking a quiet green area with trees.
Camelot features a saltwater Pool & Hot Tub with Patio and Large Party Room also available to rent for any large party or gathering! This Condo comes with 2 Reserved Well-Located parking spaces in the garage located underneath the building, just outside of the mail room. Elevators. Shopping carts available in the garage for easy grocery maneuver up to this 2nd floor condo! Storage room located on first floor - large locked storage closet for each unit. All you have to do is move in and Relax! Shopping and restaurants are minutes away in Fairlawn and Montrose.
Zillow last checked: 8 hours ago
Listing updated: May 15, 2025 at 07:06am
Listing Provided by:
Bettie J Schmikla bschmikla@sbcglobal.net440-537-7653,
RE/MAX Results
Bought with:
Manar T Elkurd, 2009004217
Howard Hanna
Source: MLS Now,MLS#: 5102110 Originating MLS: Lake Geauga Area Association of REALTORS
Originating MLS: Lake Geauga Area Association of REALTORS
Facts & features
Interior
Bedrooms & bathrooms
- Bedrooms: 2
- Bathrooms: 2
- Full bathrooms: 1
- 1/2 bathrooms: 1
- Main level bathrooms: 2
- Main level bedrooms: 2
Primary bedroom
- Description: Flooring: Luxury Vinyl Tile
- Level: First
- Dimensions: 18 x 13
Bedroom
- Description: Flooring: Luxury Vinyl Tile
- Level: First
- Dimensions: 15 x 12
Dining room
- Description: Flooring: Carpet
- Level: First
- Dimensions: 13 x 12
Eat in kitchen
- Description: Flooring: Luxury Vinyl Tile
- Level: First
- Dimensions: 9 x 12
Great room
- Description: Flooring: Carpet
- Level: First
- Dimensions: 22 x 22
Heating
- Baseboard, Electric, Forced Air
Cooling
- Central Air
Appliances
- Included: Dryer, Dishwasher, Microwave, Range, Refrigerator, Washer
- Laundry: In Unit
Features
- Has basement: No
- Has fireplace: No
Interior area
- Total structure area: 1,846
- Total interior livable area: 1,846 sqft
- Finished area above ground: 1,846
Property
Parking
- Total spaces: 2
- Parking features: Basement, Garage, Garage Door Opener, Paved
- Garage spaces: 2
Features
- Levels: One
- Stories: 1
- Exterior features: Courtyard
Lot
- Features: Landscaped
Details
- Parcel number: 0902645
Construction
Type & style
- Home type: Condo
- Architectural style: Multiplex
- Property subtype: Condominium, Multi Family
Materials
- Brick
- Roof: Asphalt,Fiberglass
Condition
- Year built: 1970
Utilities & green energy
- Sewer: Public Sewer
- Water: Public
Community & neighborhood
Location
- Region: Akron
- Subdivision: Camelot Condo
HOA & financial
HOA
- Has HOA: No
- HOA fee: $650 monthly
- Services included: Association Management, Insurance, Maintenance Grounds, Maintenance Structure, Parking, Sewer, Snow Removal, Security, Trash, Water
Other
Other facts
- Listing terms: Cash,Conventional,FHA,Owner May Carry,VA Loan
Price history
| Date | Event | Price |
|---|---|---|
| 5/14/2025 | Sold | $175,000$95/sqft |
Source: | ||
| 5/7/2025 | Pending sale | $175,000$95/sqft |
Source: | ||
| 5/1/2025 | Contingent | $175,000$95/sqft |
Source: | ||
| 4/14/2025 | Price change | $175,000-7.9%$95/sqft |
Source: | ||
| 3/21/2025 | Price change | $189,990-2.6%$103/sqft |
Source: | ||
Public tax history
| Year | Property taxes | Tax assessment |
|---|---|---|
| 2024 | $1,547 +3.1% | $47,510 |
| 2023 | $1,501 +22.4% | $47,510 +37% |
| 2022 | $1,226 +6.6% | $34,678 |
Find assessor info on the county website
Neighborhood: 44313
Nearby schools
GreatSchools rating
- 6/10Herberich Primary Elementary SchoolGrades: K-4Distance: 1.1 mi
- 7/10Copley-Fairlawn Middle SchoolGrades: 5-8Distance: 2.8 mi
- 7/10Copley High SchoolGrades: 9-12Distance: 2.6 mi
Schools provided by the listing agent
- District: Akron CSD - 7701
Source: MLS Now. This data may not be complete. We recommend contacting the local school district to confirm school assignments for this home.
Get a cash offer in 3 minutes
Find out how much your home could sell for in as little as 3 minutes with a no-obligation cash offer.
Estimated market value$181,300
Get a cash offer in 3 minutes
Find out how much your home could sell for in as little as 3 minutes with a no-obligation cash offer.
Estimated market value
$181,300

