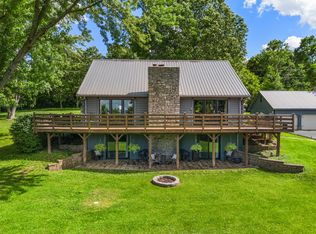Sold for $485,000 on 08/21/23
$485,000
2365 High Bridge Rd, Wilmore, KY 40390
3beds
2,477sqft
Single Family Residence
Built in 1996
5 Acres Lot
$539,500 Zestimate®
$196/sqft
$2,507 Estimated rent
Home value
$539,500
$513,000 - $566,000
$2,507/mo
Zestimate® history
Loading...
Owner options
Explore your selling options
What's special
Amazing opportunity to live in Wilmore, Kentucky on 5+/- acres with a one owner custom built home situated on the most beautiful lot. Mature landscaping greets you & mature trees provide great privacy. 2 story entry with gleaming hardwood flooring. Spacious Formal dining room can also be used as a home office. Large open Great Room with the most amazing views. Gas fireplace with custom built shelving. Open eat in kitchen design has nice cabinetry and countertop space, plus additional dining area. Pantry provides additional storage. Large laundry room with additional cabinetry and countertop space. First floor primary bedroom with private exit to rear deck. Dual walk in closets, double bowl vanity, soaker tub and separate shower. Additional bedrooms on 2nd level have nice closet space. Unfinished walk in attic may be finished for additional square footage. Full unfinished walk out basement has tall ceilings and loads of windows and natural light. Geothermal HVAC system, dual water heaters and updated roof. Covered front porch is perfect for relaxing and enjoying the privacy of your front yard. Minutes to Wilmore, Harrodsburg Road or Nicholasville.
Zillow last checked: 8 hours ago
Listing updated: August 25, 2025 at 01:49pm
Listed by:
Maggie C Taylor 859-396-2179,
RE/MAX Creative Realty
Bought with:
Caitlin Mittle, 217120
RE/MAX Elite Lexington
Source: Imagine MLS,MLS#: 23012915
Facts & features
Interior
Bedrooms & bathrooms
- Bedrooms: 3
- Bathrooms: 3
- Full bathrooms: 2
- 1/2 bathrooms: 1
Primary bedroom
- Level: First
Bedroom 1
- Level: Second
Bedroom 2
- Level: Second
Bathroom 1
- Description: Full Bath
- Level: First
Bathroom 2
- Description: Full Bath
- Level: Second
Bathroom 3
- Description: Half Bath
- Level: First
Dining room
- Level: First
Dining room
- Level: First
Foyer
- Level: First
Foyer
- Level: First
Kitchen
- Level: First
Heating
- Geothermal
Cooling
- Electric
Appliances
- Included: Dishwasher, Microwave, Range
- Laundry: Washer Hookup
Features
- Breakfast Bar, Entrance Foyer, Eat-in Kitchen, Master Downstairs, Walk-In Closet(s), Ceiling Fan(s)
- Flooring: Carpet, Hardwood, Tile, Vinyl
- Windows: Screens
- Basement: Concrete,Full,Unfinished,Walk-Out Access
- Has fireplace: Yes
- Fireplace features: Basement, Family Room, Gas Log
Interior area
- Total structure area: 2,477
- Total interior livable area: 2,477 sqft
- Finished area above ground: 2,477
- Finished area below ground: 0
Property
Parking
- Total spaces: 2
- Parking features: Attached Garage, Basement, Driveway, Off Street, Garage Faces Side
- Garage spaces: 2
- Has uncovered spaces: Yes
Features
- Levels: One and One Half
- Patio & porch: Deck, Patio
- Has view: Yes
- View description: Rural, Other
Lot
- Size: 5 Acres
Details
- Parcel number: 0140000047.00
Construction
Type & style
- Home type: SingleFamily
- Property subtype: Single Family Residence
Materials
- Brick Veneer, Vinyl Siding
- Foundation: Concrete Perimeter
- Roof: Dimensional Style
Condition
- New construction: No
- Year built: 1996
Utilities & green energy
- Sewer: Lagoon System
- Water: Public
- Utilities for property: Electricity Available, Water Available
Community & neighborhood
Community
- Community features: Park
Location
- Region: Wilmore
- Subdivision: Rural
Price history
| Date | Event | Price |
|---|---|---|
| 8/21/2023 | Sold | $485,000-4.9%$196/sqft |
Source: | ||
| 7/19/2023 | Pending sale | $509,900$206/sqft |
Source: | ||
| 7/10/2023 | Listed for sale | $509,900+1440.5%$206/sqft |
Source: | ||
| 2/28/1995 | Sold | $33,100$13/sqft |
Source: Agent Provided Report a problem | ||
Public tax history
| Year | Property taxes | Tax assessment |
|---|---|---|
| 2023 | $3,018 | $310,000 |
| 2022 | $3,018 -0.4% | $310,000 |
| 2021 | $3,028 +67.6% | $310,000 +55% |
Find assessor info on the county website
Neighborhood: 40390
Nearby schools
GreatSchools rating
- 5/10Wilmore Elementary SchoolGrades: 1-5Distance: 2.4 mi
- 7/10West Jessamine Middle SchoolGrades: 6-8Distance: 5.5 mi
- 6/10West Jessamine High SchoolGrades: 9-12Distance: 5.1 mi
Schools provided by the listing agent
- Elementary: Wilmore
- Middle: West Jessamine Middle School
- High: West Jess HS
Source: Imagine MLS. This data may not be complete. We recommend contacting the local school district to confirm school assignments for this home.

Get pre-qualified for a loan
At Zillow Home Loans, we can pre-qualify you in as little as 5 minutes with no impact to your credit score.An equal housing lender. NMLS #10287.
