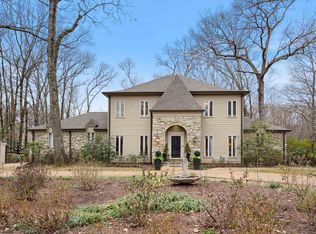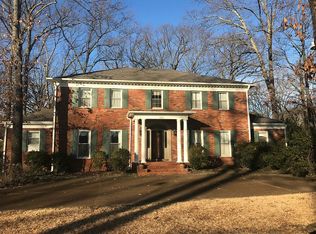Sold for $480,000
$480,000
2365 Kirby Rd, Memphis, TN 38119
5beds
4,761sqft
Single Family Residence
Built in 1976
0.61 Acres Lot
$609,000 Zestimate®
$101/sqft
$5,765 Estimated rent
Home value
$609,000
$536,000 - $688,000
$5,765/mo
Zestimate® history
Loading...
Owner options
Explore your selling options
What's special
Wonderful custom built home in Kirby Woods, lovingly maintained by one family for nearly 50 years. This East Memphis charmer boasts 5 bedrooms (master up and down), 5.5 bathrooms, bonus/play room, large den/family room, and huge attached 3 car garage. The .61ac corner lot is beautifully landscaped and the back yard is fully fenced with a lovely patio terrace. This house really is a must see.
Zillow last checked: 8 hours ago
Listing updated: May 09, 2024 at 01:23pm
Listed by:
Linda B Sowell,
Sowell, Realtors
Bought with:
Vicki B Gandee
Crye-Leike, Inc., REALTORS
Source: MAAR,MLS#: 10170528
Facts & features
Interior
Bedrooms & bathrooms
- Bedrooms: 5
- Bathrooms: 6
- Full bathrooms: 5
- 1/2 bathrooms: 1
Primary bedroom
- Features: Walk-In Closet(s), Carpet
- Level: Second
- Area: 270
- Dimensions: 18 x 15
Bedroom 2
- Features: Walk-In Closet(s), Private Full Bath, Hardwood Floor
- Level: First
- Area: 196
- Dimensions: 14 x 14
Bedroom 3
- Features: Walk-In Closet(s), Shared Bath, Carpet
- Level: Second
- Area: 176
- Dimensions: 16 x 11
Bedroom 4
- Features: Walk-In Closet(s), Shared Bath, Carpet
- Level: Second
- Area: 182
- Dimensions: 14 x 13
Bedroom 5
- Features: Walk-In Closet(s), Private Full Bath, Carpet
- Level: Second
- Area: 224
- Dimensions: 16 x 14
Primary bathroom
- Features: Double Vanity, Whirlpool Tub, Separate Shower, Tile Floor, Full Bath
Dining room
- Features: Separate Dining Room
- Area: 169
- Dimensions: 13 x 13
Kitchen
- Features: Separate Breakfast Room, Pantry, Washer/Dryer Connections
- Area: 196
- Dimensions: 14 x 14
Living room
- Features: Separate Living Room, Separate Den
- Area: 336
- Dimensions: 21 x 16
Bonus room
- Area: 460
- Dimensions: 23 x 20
Den
- Area: 400
- Dimensions: 25 x 16
Heating
- Central, Natural Gas
Cooling
- Central Air
Appliances
- Included: Electric Water Heater, Gas Water Heater, Vent Hood/Exhaust Fan, Self Cleaning Oven, Double Oven, Cooktop, Disposal, Dishwasher, Refrigerator, Washer, Dryer
- Laundry: Laundry Room
Features
- 1 or More BR Down, Primary Down, Primary Up, Two Primaries, Double Vanity Bath, Separate Tub & Shower, Full Bath Down, Half Bath Down, Smooth Ceiling, Sprayed Ceiling, Two Story Foyer, Wet Bar, Walk-In Closet(s), Rear Stairs to Playroom, Living Room, Dining Room, Den/Great Room, Kitchen, 2nd Bedroom, 1 1/2 Bath, Laundry Room, Breakfast Room, Primary Bedroom, 3rd Bedroom, 4th or More Bedrooms, 2 or More Baths, Play Room/Rec Room
- Flooring: Part Hardwood, Part Carpet, Tile
- Windows: Wood Frames, Casement Window(s)
- Attic: Walk-In
- Number of fireplaces: 1
- Fireplace features: Masonry, Decorative, Living Room, Gas Log
Interior area
- Total interior livable area: 4,761 sqft
Property
Parking
- Total spaces: 3
- Parking features: Driveway/Pad, Circular Driveway, Garage Door Opener, Garage Faces Side
- Has garage: Yes
- Covered spaces: 3
- Has uncovered spaces: Yes
Features
- Stories: 2
- Patio & porch: Patio
- Exterior features: Auto Lawn Sprinkler
- Pool features: None
- Has spa: Yes
- Spa features: Whirlpool(s), Bath
- Fencing: Wood,Chain Link,Brick/Stone Fenced,Brick or Stone Fence,Wood Fence,Chain Fence
Lot
- Size: 0.61 Acres
- Dimensions: 145 x 175
- Features: Some Trees, Level, Corner Lot, Landscaped, Well Landscaped Grounds
Details
- Parcel number: 081017 00032
Construction
Type & style
- Home type: SingleFamily
- Architectural style: French
- Property subtype: Single Family Residence
Materials
- Brick Veneer, Wood/Composition
- Foundation: Slab
- Roof: Composition Shingles,Built-Up/Flat
Condition
- New construction: No
- Year built: 1976
Utilities & green energy
- Sewer: Public Sewer
- Water: Public
Community & neighborhood
Security
- Security features: Iron Door(s), Dead Bolt Lock(s), Wrought Iron Security Drs
Location
- Region: Memphis
- Subdivision: Kirby Woods Blk C
Other
Other facts
- Price range: $480K - $480K
- Listing terms: Conventional
Price history
| Date | Event | Price |
|---|---|---|
| 5/9/2024 | Sold | $480,000-3%$101/sqft |
Source: | ||
| 5/2/2024 | Pending sale | $495,000$104/sqft |
Source: | ||
| 4/24/2024 | Contingent | $495,000$104/sqft |
Source: | ||
| 4/20/2024 | Listed for sale | $495,000$104/sqft |
Source: | ||
Public tax history
| Year | Property taxes | Tax assessment |
|---|---|---|
| 2025 | $6,740 -27.7% | $127,875 -9.7% |
| 2024 | $9,327 +8.1% | $141,625 |
| 2023 | $8,627 | $141,625 |
Find assessor info on the county website
Neighborhood: River Oaks-Kirby-Balmoral
Nearby schools
GreatSchools rating
- 6/10Ridgeway/Balmoral Elementary SchoolGrades: K-5Distance: 1.2 mi
- 3/10Ridgeway Middle SchoolGrades: 6-8Distance: 0.5 mi
- 4/10Ridgeway High SchoolGrades: 9-12Distance: 0.9 mi
Get pre-qualified for a loan
At Zillow Home Loans, we can pre-qualify you in as little as 5 minutes with no impact to your credit score.An equal housing lender. NMLS #10287.
Sell for more on Zillow
Get a Zillow Showcase℠ listing at no additional cost and you could sell for .
$609,000
2% more+$12,180
With Zillow Showcase(estimated)$621,180

