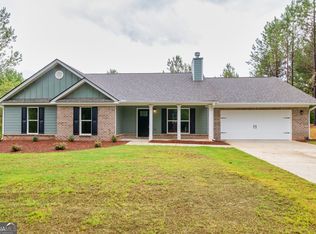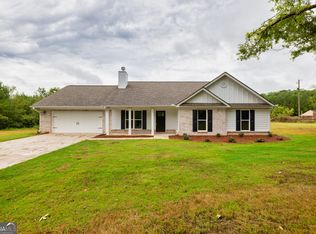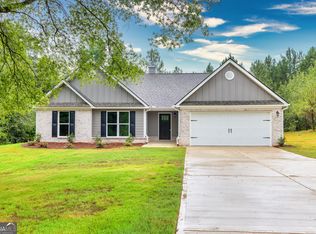Closed
$449,900
2365 Wall Rd Tract 2, Monroe, GA 30656
4beds
2,250sqft
Single Family Residence
Built in 2024
3.37 Acres Lot
$453,100 Zestimate®
$200/sqft
$2,576 Estimated rent
Home value
$453,100
$372,000 - $548,000
$2,576/mo
Zestimate® history
Loading...
Owner options
Explore your selling options
What's special
This is it! 3.37 acre Tract! NO SUBDIVISION and NO HOA. Level, wooded and open. The Hannah plan features 4 BR/2.5 Full Baths. Granite counters in all baths and kitchen. Granite counter tops in kitchen and baths. LVP flooring throughout except bedrooms. There is a large kitchen with granite countertops, a large island, custom cabinetry and Walk-in pantry. Vaulted family room with brick hearth fireplace. Master Suite has large walk-in closet, tray ceiling and ceiling fan. Master bath has a large soaking tub and separate shower with double vanities. Home is very energy efficient. Qualifies for all loan programs including 100% financing. This home is ready for a buyer! Builder pays $4,000 closing costs with use of preferred lender.
Zillow last checked: 8 hours ago
Listing updated: October 28, 2024 at 08:44am
Listed by:
Jenny Maddox 770-480-6983,
Georgia Realty Group
Bought with:
Grace Austin, 420521
Southern Classic Realtors
Source: GAMLS,MLS#: 10338206
Facts & features
Interior
Bedrooms & bathrooms
- Bedrooms: 4
- Bathrooms: 3
- Full bathrooms: 2
- 1/2 bathrooms: 1
- Main level bathrooms: 2
- Main level bedrooms: 4
Kitchen
- Features: Breakfast Bar, Breakfast Room, Kitchen Island, Pantry, Solid Surface Counters
Heating
- Heat Pump
Cooling
- Ceiling Fan(s), Heat Pump
Appliances
- Included: Dishwasher, Electric Water Heater, Microwave, Oven/Range (Combo), Stainless Steel Appliance(s)
- Laundry: In Hall
Features
- Double Vanity, High Ceilings, Master On Main Level, Separate Shower, Soaking Tub, Tray Ceiling(s), Vaulted Ceiling(s), Walk-In Closet(s)
- Flooring: Carpet, Laminate
- Windows: Double Pane Windows
- Basement: None
- Attic: Pull Down Stairs
- Number of fireplaces: 1
Interior area
- Total structure area: 2,250
- Total interior livable area: 2,250 sqft
- Finished area above ground: 2,250
- Finished area below ground: 0
Property
Parking
- Parking features: Attached, Garage
- Has attached garage: Yes
Features
- Levels: One
- Stories: 1
- Patio & porch: Patio, Porch
Lot
- Size: 3.37 Acres
- Features: Level, Private
Details
- Parcel number: C1630074C00
Construction
Type & style
- Home type: SingleFamily
- Architectural style: Brick/Frame,Ranch,Traditional
- Property subtype: Single Family Residence
Materials
- Brick, Concrete, Other
- Foundation: Slab
- Roof: Composition
Condition
- New Construction
- New construction: Yes
- Year built: 2024
Details
- Warranty included: Yes
Utilities & green energy
- Sewer: Septic Tank
- Water: Public
- Utilities for property: Electricity Available, Water Available
Community & neighborhood
Community
- Community features: None
Location
- Region: Monroe
- Subdivision: None
Other
Other facts
- Listing agreement: Exclusive Right To Sell
Price history
| Date | Event | Price |
|---|---|---|
| 10/25/2024 | Sold | $449,900$200/sqft |
Source: | ||
| 9/11/2024 | Pending sale | $449,900$200/sqft |
Source: Hive MLS #1019329 Report a problem | ||
| 7/14/2024 | Listed for sale | $449,900$200/sqft |
Source: | ||
Public tax history
Tax history is unavailable.
Neighborhood: 30656
Nearby schools
GreatSchools rating
- 4/10Monroe Elementary SchoolGrades: PK-5Distance: 4.8 mi
- 4/10Carver Middle SchoolGrades: 6-8Distance: 3.1 mi
- 6/10Monroe Area High SchoolGrades: 9-12Distance: 4.8 mi
Schools provided by the listing agent
- Elementary: Monroe
- Middle: Carver
- High: Monroe Area
Source: GAMLS. This data may not be complete. We recommend contacting the local school district to confirm school assignments for this home.
Get a cash offer in 3 minutes
Find out how much your home could sell for in as little as 3 minutes with a no-obligation cash offer.
Estimated market value$453,100
Get a cash offer in 3 minutes
Find out how much your home could sell for in as little as 3 minutes with a no-obligation cash offer.
Estimated market value
$453,100


