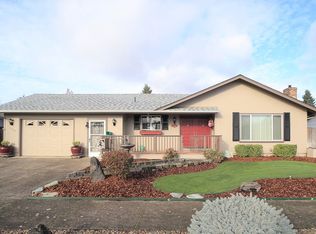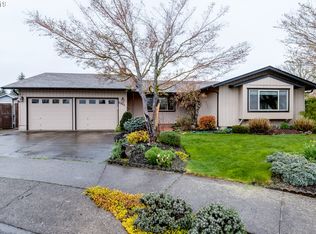Sold
$475,000
2366 9th St, Springfield, OR 97477
3beds
1,600sqft
Residential, Single Family Residence
Built in 1980
7,840.8 Square Feet Lot
$474,900 Zestimate®
$297/sqft
$2,207 Estimated rent
Home value
$474,900
$432,000 - $522,000
$2,207/mo
Zestimate® history
Loading...
Owner options
Explore your selling options
What's special
First time ever on the market! In a quiet cludesac in the heart of Hayden Bridge, this well cared for 3 bedroom/2 bath home, built in 1980, offers dining, family AND living rooms. Conveniently located near shopping & hospitals, with easy access to freeway & arterial routes into Eugene. Sparkling clean with lovely updates, this home features a primary en suite complete with a step in shower, remodeled main bathroom includes a jetted tub, new carpet throughout, and a remodeled kitchen boasting quartz counters and Brazilian cherry floors. Attached garage has hobby workbench, with man door leading to extensive covered storage area along the side of the home. Outside you'll find a solidly built 12x12 storage shed, both covered & uncovered decking, & underground irrigation system.
Zillow last checked: 8 hours ago
Listing updated: December 11, 2024 at 05:30am
Listed by:
Laura Olds 541-515-0551,
Olds Real Estate
Bought with:
Maria Abarca Roberts, 200111080
Cascade Hasson Sotheby's International Realty
Source: RMLS (OR),MLS#: 24260168
Facts & features
Interior
Bedrooms & bathrooms
- Bedrooms: 3
- Bathrooms: 2
- Full bathrooms: 2
- Main level bathrooms: 2
Primary bedroom
- Features: Updated Remodeled, Ensuite, Walkin Shower
- Level: Main
Bedroom 2
- Features: Closet Organizer
- Level: Main
Bedroom 3
- Level: Main
Dining room
- Features: Exterior Entry, Hardwood Floors
- Level: Main
Family room
- Features: Exterior Entry, Wallto Wall Carpet
- Level: Main
Kitchen
- Features: Dishwasher, Disposal, Eat Bar, Hardwood Floors, Microwave, Pantry, Free Standing Refrigerator, Plumbed For Ice Maker, Quartz
- Level: Main
Living room
- Features: Fireplace, Sunken, Wallto Wall Carpet
- Level: Main
Heating
- Forced Air, Heat Pump, Fireplace(s)
Cooling
- Heat Pump
Appliances
- Included: Dishwasher, Disposal, Free-Standing Range, Free-Standing Refrigerator, Microwave, Plumbed For Ice Maker, Electric Water Heater, Other Water Heater
- Laundry: Laundry Room
Features
- Closet Organizer, Eat Bar, Pantry, Quartz, Sunken, Updated Remodeled, Walkin Shower
- Flooring: Hardwood, Wall to Wall Carpet
- Windows: Double Pane Windows, Vinyl Frames
- Basement: Crawl Space
- Number of fireplaces: 1
- Fireplace features: Wood Burning
Interior area
- Total structure area: 1,600
- Total interior livable area: 1,600 sqft
Property
Parking
- Total spaces: 2
- Parking features: Carport, Parking Pad, Garage Door Opener, Attached
- Attached garage spaces: 2
- Has carport: Yes
- Has uncovered spaces: Yes
Accessibility
- Accessibility features: Main Floor Bedroom Bath, Minimal Steps, One Level, Walkin Shower, Accessibility
Features
- Levels: One
- Stories: 1
- Patio & porch: Covered Deck, Covered Patio, Deck
- Exterior features: Yard, Exterior Entry
- Has spa: Yes
- Spa features: Bath
- Fencing: Fenced
Lot
- Size: 7,840 sqft
- Features: Cul-De-Sac, Level, Sprinkler, SqFt 7000 to 9999
Details
- Additional structures: ToolShed
- Parcel number: 1242427
Construction
Type & style
- Home type: SingleFamily
- Architectural style: Ranch
- Property subtype: Residential, Single Family Residence
Materials
- Cedar
- Foundation: Concrete Perimeter
- Roof: Composition
Condition
- Updated/Remodeled
- New construction: No
- Year built: 1980
Utilities & green energy
- Sewer: Public Sewer
- Water: Public
- Utilities for property: Cable Connected
Community & neighborhood
Security
- Security features: Unknown
Location
- Region: Springfield
Other
Other facts
- Listing terms: Cash,Conventional,FHA,VA Loan
- Road surface type: Paved
Price history
| Date | Event | Price |
|---|---|---|
| 12/9/2024 | Sold | $475,000$297/sqft |
Source: | ||
| 10/27/2024 | Pending sale | $475,000$297/sqft |
Source: | ||
| 10/16/2024 | Listed for sale | $475,000$297/sqft |
Source: | ||
Public tax history
| Year | Property taxes | Tax assessment |
|---|---|---|
| 2025 | $4,106 +1.6% | $223,907 +3% |
| 2024 | $4,039 +4.4% | $217,386 +3% |
| 2023 | $3,868 +3.4% | $211,055 +3% |
Find assessor info on the county website
Neighborhood: 97477
Nearby schools
GreatSchools rating
- 4/10Elizabeth Page Elementary SchoolGrades: K-5Distance: 0.4 mi
- 5/10Briggs Middle SchoolGrades: 6-8Distance: 1.2 mi
- 4/10Springfield High SchoolGrades: 9-12Distance: 1.1 mi
Schools provided by the listing agent
- Elementary: Page
- Middle: Hamlin
- High: Springfield
Source: RMLS (OR). This data may not be complete. We recommend contacting the local school district to confirm school assignments for this home.
Get pre-qualified for a loan
At Zillow Home Loans, we can pre-qualify you in as little as 5 minutes with no impact to your credit score.An equal housing lender. NMLS #10287.
Sell for more on Zillow
Get a Zillow Showcase℠ listing at no additional cost and you could sell for .
$474,900
2% more+$9,498
With Zillow Showcase(estimated)$484,398

