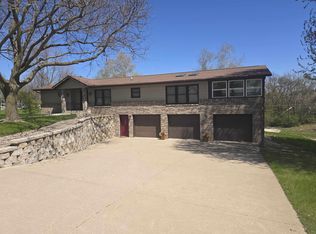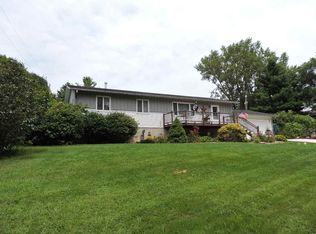Walk Out To Your Large Back Yard From This Comfortable 4 Bedroom Ranch In The High Point East Neighborhood. Family Room With Fireplace With Walkout Basement Is Included In The Over 2500 Square Feet Of Finished Living Area. A Lot Of Space For The Money With A Great Lot Of Over 1/2 Acre.
This property is off market, which means it's not currently listed for sale or rent on Zillow. This may be different from what's available on other websites or public sources.

