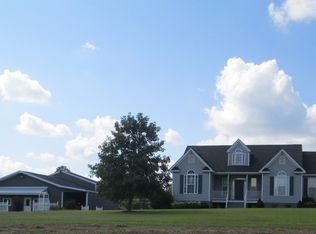Sold for $410,000
$410,000
2366 Carsley Rd, Dendron, VA 23839
4beds
2,700sqft
Single Family Residence
Built in 1951
1.31 Acres Lot
$423,200 Zestimate®
$152/sqft
$2,688 Estimated rent
Home value
$423,200
Estimated sales range
Not available
$2,688/mo
Zestimate® history
Loading...
Owner options
Explore your selling options
What's special
This beautifully-renovated and freshly painted 4bed/3bath home sits on over an acre of land with 2 gorgeous Magnolia trees in the front yard! There are many updates including nicely-restored hardwood floors throughout most of the home, new HVAC, new kitchen, new bathrooms, new sunroom, and a total garage rebuild. The 1000 sq ft unfinished basement opens up to the back of home (sq ft to be verified by buyer, so lots of potential there. The primary bedroom suite is upstairs along with 2 other bedrooms and an additional bathroom. The 4th bedroom is downstairs, along with the 3rd full bathroom. With plenty of room to play and lots of privacy, this home is sure to please! There is a virtually staged outdoor picture and a basement virtually staged picture both to show potential to make it your own.
Zillow last checked: 8 hours ago
Listing updated: October 16, 2024 at 01:40pm
Listed by:
Lisa Hatcher 757-218-6301,
LPT Realty, LLC
Bought with:
Kerrie Obbink, 0225225156
Iron Valley Real Estate Hampton
Source: CVRMLS,MLS#: 2404886 Originating MLS: Central Virginia Regional MLS
Originating MLS: Central Virginia Regional MLS
Facts & features
Interior
Bedrooms & bathrooms
- Bedrooms: 4
- Bathrooms: 3
- Full bathrooms: 3
Primary bedroom
- Level: Second
- Dimensions: 0 x 0
Bedroom 2
- Level: Second
- Dimensions: 0 x 0
Bedroom 3
- Level: Second
- Dimensions: 0 x 0
Bedroom 4
- Level: First
- Dimensions: 0 x 0
Dining room
- Level: First
- Dimensions: 0 x 0
Family room
- Level: First
- Dimensions: 0 x 0
Other
- Description: Tub & Shower
- Level: First
Other
- Description: Tub & Shower
- Level: Second
Kitchen
- Level: First
- Dimensions: 0 x 0
Laundry
- Level: First
- Dimensions: 0 x 0
Heating
- Electric, Forced Air
Cooling
- Central Air
Appliances
- Included: Dishwasher, Electric Water Heater, Microwave, Refrigerator, Stove
- Laundry: Washer Hookup, Dryer Hookup
Features
- Bedroom on Main Level, Ceiling Fan(s), Dining Area, Fireplace, Granite Counters, Bath in Primary Bedroom
- Flooring: Wood
- Basement: Full,Unfinished,Walk-Out Access
- Attic: Access Only
- Number of fireplaces: 2
- Fireplace features: Wood Burning
Interior area
- Total interior livable area: 2,700 sqft
- Finished area above ground: 2,700
Property
Parking
- Total spaces: 1
- Parking features: Driveway, Detached, Garage, Unpaved
- Garage spaces: 1
- Has uncovered spaces: Yes
Features
- Levels: Two
- Stories: 2
- Patio & porch: Stoop
- Exterior features: Unpaved Driveway
- Pool features: None
- Fencing: Back Yard,Fenced,Partial,Privacy
Lot
- Size: 1.31 Acres
- Features: Level
Details
- Parcel number: 4829A
- Special conditions: Corporate Listing
Construction
Type & style
- Home type: SingleFamily
- Architectural style: Cape Cod
- Property subtype: Single Family Residence
Materials
- Brick, Frame
- Roof: Slate
Condition
- Resale
- New construction: No
- Year built: 1951
Utilities & green energy
- Sewer: Septic Tank
- Water: Well
Community & neighborhood
Location
- Region: Dendron
- Subdivision: None
Other
Other facts
- Ownership: Corporate
- Ownership type: Corporation
Price history
| Date | Event | Price |
|---|---|---|
| 10/16/2024 | Sold | $410,000+2.5%$152/sqft |
Source: | ||
| 9/23/2024 | Contingent | $400,000$148/sqft |
Source: | ||
| 9/16/2024 | Pending sale | $400,000$148/sqft |
Source: | ||
| 8/21/2024 | Price change | $400,000-9.1%$148/sqft |
Source: | ||
| 7/10/2024 | Listed for sale | $440,000$163/sqft |
Source: | ||
Public tax history
| Year | Property taxes | Tax assessment |
|---|---|---|
| 2025 | $2,977 +2.8% | $419,300 +2.8% |
| 2024 | $2,895 +34.9% | $407,800 +34.9% |
| 2023 | $2,146 +18.3% | $302,200 +20% |
Find assessor info on the county website
Neighborhood: 23839
Nearby schools
GreatSchools rating
- 5/10Luther P. Jackson Middle SchoolGrades: 5-8Distance: 3.4 mi
- 5/10Surry County High SchoolGrades: 9-12Distance: 3.3 mi
- 7/10Surry Elementary SchoolGrades: PK-4Distance: 3.4 mi
Schools provided by the listing agent
- Elementary: Surry
- Middle: Luther P. Jackson
- High: Surry
Source: CVRMLS. This data may not be complete. We recommend contacting the local school district to confirm school assignments for this home.
Get pre-qualified for a loan
At Zillow Home Loans, we can pre-qualify you in as little as 5 minutes with no impact to your credit score.An equal housing lender. NMLS #10287.
Sell with ease on Zillow
Get a Zillow Showcase℠ listing at no additional cost and you could sell for —faster.
$423,200
2% more+$8,464
With Zillow Showcase(estimated)$431,664
