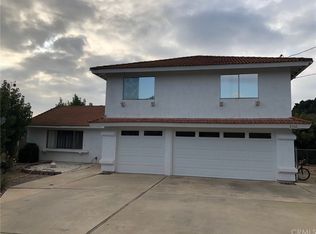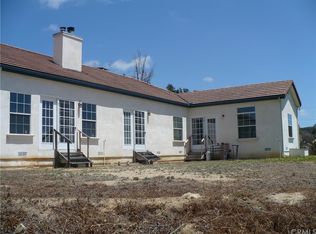Nestled atop a hill, at the end of a private road, this 3-bedroom, 4-bathroom home offers the tranquil lifestyle you’ve been seeking. Architecturally interesting, this home boasts almost 11 acres of land and features an abundance of floor to almost the ceiling windows that flood the interior with stunning views. Entertain in your spacious living room and dining room, cozy by the two-sided fireplace. The generously sized primary bedroom includes a large dressing area, spa tub, oversized walk-in closet and comes with two separate ensuites so you can enjoy your own private space. Wake up each morning to breathtaking views or step through the French doors to your deck for a refreshing cup of coffee. There are two large guest rooms, one of which is currently used as a media room and features an enormous fireplace. The light and airy kitchen pays homage to the midcentury modern style, complete with a walk-in pantry, large island, Gaggeneau and Sub-Zero appliances, and an eat-in breakfast nook surrounded by large windows. As the sun sets, enjoy the nightly views on your deck and then follow the brick steps to your charming private pool and spa. This property is home to approximately 900 Haas avocado trees, multiple fruit trees, a well for irrigation, and an oversized 3-car garage. You’ll find this home well-maintained and the perfect place to find peace, quiet and solitude amidst the beautiful Fallbrook hills.
This property is off market, which means it's not currently listed for sale or rent on Zillow. This may be different from what's available on other websites or public sources.


