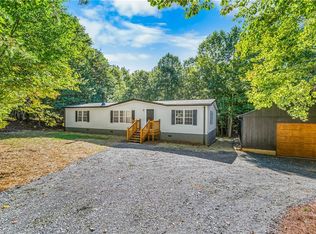Sold for $250,000
$250,000
2367 Traphill Union Rd, Traphill, NC 28685
3beds
1,622sqft
Single Family Residence, Residential
Built in 2005
0.88 Acres Lot
$251,000 Zestimate®
$--/sqft
$1,703 Estimated rent
Home value
$251,000
Estimated sales range
Not available
$1,703/mo
Zestimate® history
Loading...
Owner options
Explore your selling options
What's special
If you’re looking for a MOVE-IN ready home with room to grow in a quaint country setting, this one checks all the boxes! This spacious 3 bedroom / 2 bath property offers the perfect blend of upgrades, comfort, & possibilities! Step inside to 9-ft ceilings & beautiful hardwood floors that open to a huge kitchen with ample cabinet & countertop space plus a pantry! The home also features a large primary bedroom with a private ensuite & massive walk-in closet! Recent updates include a NEW roof and NEW HVAC (2025), ensuring comfort and peace of mind for many years to come! All appliances convey making your move effortless! Whether you’re dreaming of a bonus room, home office, or hobby area, this home also includes an additional 700+/- square feet of unfinished space providing the ultimate opportunity to expand in the future! Enjoy peaceful rural living while being just 15 minutes from Elkin & less than 10 minutes from Stone Mountain State Park. Don't miss your chance to call this one HOME!
Zillow last checked: 8 hours ago
Listing updated: November 19, 2025 at 02:22pm
Listed by:
Marlana Riley 336-469-8548,
Keller Williams Realty Elite
Bought with:
Bailey Reynolds, 349797
Keller Williams Realty Elite
Source: Triad MLS,MLS#: 1199254 Originating MLS: Winston-Salem
Originating MLS: Winston-Salem
Facts & features
Interior
Bedrooms & bathrooms
- Bedrooms: 3
- Bathrooms: 2
- Full bathrooms: 2
- Main level bathrooms: 2
Primary bedroom
- Level: Main
- Dimensions: 16.67 x 13.08
Bedroom 2
- Level: Main
- Dimensions: 12.33 x 13.08
Bedroom 3
- Level: Main
- Dimensions: 13.08 x 12.25
Dining room
- Level: Main
- Dimensions: 13 x 13.83
Kitchen
- Level: Main
- Dimensions: 12.42 x 13.08
Laundry
- Level: Main
- Dimensions: 6.67 x 5.42
Living room
- Level: Main
- Dimensions: 20.25 x 13.83
Heating
- Forced Air, Heat Pump, Electric
Cooling
- Heat Pump, Window Unit(s)
Appliances
- Included: Microwave, Dishwasher, Free-Standing Range, Electric Water Heater
- Laundry: Dryer Connection, Main Level, Washer Hookup
Features
- Ceiling Fan(s), Dead Bolt(s), Pantry
- Flooring: Carpet, Vinyl, Wood
- Basement: Crawl Space
- Attic: Floored,Permanent Stairs,Walk-In
- Has fireplace: No
Interior area
- Total structure area: 1,622
- Total interior livable area: 1,622 sqft
- Finished area above ground: 1,622
Property
Parking
- Parking features: Driveway, Gravel, See Remarks
- Has uncovered spaces: Yes
Features
- Levels: One
- Stories: 1
- Patio & porch: Porch
- Pool features: None
Lot
- Size: 0.88 Acres
- Features: Cleared, Rural, Not in Flood Zone
Details
- Additional structures: Storage
- Parcel number: 1900656
- Zoning: R-1
- Special conditions: Owner Sale
Construction
Type & style
- Home type: SingleFamily
- Architectural style: Cape Cod
- Property subtype: Single Family Residence, Residential
Materials
- Vinyl Siding
Condition
- Year built: 2005
Utilities & green energy
- Sewer: Private Sewer, Septic Tank
- Water: Private, Well
Community & neighborhood
Security
- Security features: Smoke Detector(s)
Location
- Region: Traphill
Other
Other facts
- Listing agreement: Exclusive Right To Sell
- Listing terms: Cash,Conventional,FHA,USDA Loan,VA Loan
Price history
| Date | Event | Price |
|---|---|---|
| 11/19/2025 | Sold | $250,000-2% |
Source: | ||
| 10/20/2025 | Pending sale | $255,000 |
Source: | ||
| 10/15/2025 | Listed for sale | $255,000 |
Source: | ||
| 8/25/2025 | Listing removed | $255,000 |
Source: | ||
| 7/22/2025 | Price change | $255,000-7.3% |
Source: | ||
Public tax history
| Year | Property taxes | Tax assessment |
|---|---|---|
| 2025 | $1,511 +7.1% | $302,180 +67.1% |
| 2024 | $1,411 | $180,890 |
| 2023 | $1,411 | $180,890 |
Find assessor info on the county website
Neighborhood: 28685
Nearby schools
GreatSchools rating
- 5/10Traphill ElementaryGrades: PK-5Distance: 2.9 mi
- 4/10North Wilkes MiddleGrades: 6-8Distance: 11.7 mi
- 8/10North Wilkes HighGrades: 9-12Distance: 8.4 mi
Schools provided by the listing agent
- Elementary: Traphill
- Middle: North Wilkes
- High: North Wilkes
Source: Triad MLS. This data may not be complete. We recommend contacting the local school district to confirm school assignments for this home.
Get pre-qualified for a loan
At Zillow Home Loans, we can pre-qualify you in as little as 5 minutes with no impact to your credit score.An equal housing lender. NMLS #10287.
