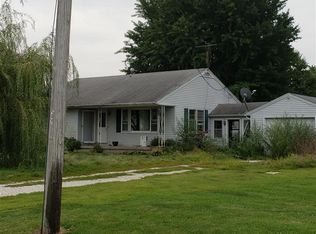Sold for $206,000
$206,000
23677 E Park Rd, Farmington, IL 61531
3beds
2,486sqft
Single Family Residence, Manufactured Home, Residential
Built in 1978
1 Acres Lot
$207,500 Zestimate®
$83/sqft
$1,412 Estimated rent
Home value
$207,500
Estimated sales range
Not available
$1,412/mo
Zestimate® history
Loading...
Owner options
Explore your selling options
What's special
Welcome to Parkside Retreat! Your own private oasis awaits! Prepare to fall in love with breathtaking views where it’s the perfect blend of peace and convenience! It’s out in the countryside, but close to shopping, restaurants, and more! This ranch style home has been meticulously well maintained. It has the ideal semi-open layout - where the kitchen flows into the dining room, which flows into the living room. Special features include laundry on the main level, a vaulted ceiling in the spacious living room and huge windows that bring in tons of natural light! Downstairs is Entertainment Central! Enjoy a movie in the theatre room, cozy up around the fireplace, or walk through the French doors leading to your patio for a view of nature that goes on for miles. Updated kitchen is a chef’s delight and includes all new appliances in ’22. Plenty of workspace and/or storage in the oversized, heated, 2-stall attached garage! All this, just a short walk to Township Park and the lake – offering the best of country charm and city convenience! This isn’t just a home – it’s the lifestyle of your dreams!
Zillow last checked: 8 hours ago
Listing updated: October 09, 2025 at 01:18pm
Listed by:
Sandi J Beck Mobile:309-219-1163,
RE/MAX Traders Unlimited
Bought with:
Leslie Gorsuch, 475180597
Gorsuch Realty & Auction
Source: RMLS Alliance,MLS#: PA1260187 Originating MLS: Peoria Area Association of Realtors
Originating MLS: Peoria Area Association of Realtors

Facts & features
Interior
Bedrooms & bathrooms
- Bedrooms: 3
- Bathrooms: 2
- Full bathrooms: 1
- 1/2 bathrooms: 1
Bedroom 1
- Level: Main
- Dimensions: 17ft 4in x 11ft 5in
Bedroom 2
- Level: Main
- Dimensions: 14ft 1in x 8ft 2in
Bedroom 3
- Level: Main
- Dimensions: 11ft 4in x 11ft 4in
Other
- Level: Main
- Dimensions: 11ft 11in x 10ft 0in
Other
- Area: 950
Additional level
- Area: 0
Family room
- Level: Basement
- Dimensions: 29ft 1in x 12ft 3in
Kitchen
- Level: Main
- Dimensions: 16ft 1in x 11ft 6in
Laundry
- Level: Main
- Dimensions: 5ft 0in x 3ft 0in
Living room
- Level: Main
- Dimensions: 27ft 4in x 14ft 1in
Main level
- Area: 1536
Heating
- Propane, Baseboard, Propane Rented
Cooling
- Central Air
Appliances
- Included: Dishwasher, Dryer, Range Hood, Microwave, Range, Refrigerator, Washer, Water Purifier, Gas Water Heater
Features
- Ceiling Fan(s), Vaulted Ceiling(s), High Speed Internet
- Basement: Daylight,Full,Partially Finished
- Number of fireplaces: 1
- Fireplace features: Family Room, Wood Burning
Interior area
- Total structure area: 1,536
- Total interior livable area: 2,486 sqft
Property
Parking
- Total spaces: 2
- Parking features: Attached, Paved
- Attached garage spaces: 2
- Details: Number Of Garage Remotes: 1
Features
- Patio & porch: Patio
Lot
- Size: 1 Acres
- Dimensions: 223 x 179 x 254 x 114 x 28 x 62
- Features: Agricultural, Level
Details
- Parcel number: 050413201001
- Zoning description: residential
- Other equipment: Radon Mitigation System
Construction
Type & style
- Home type: MobileManufactured
- Architectural style: Ranch
- Property subtype: Single Family Residence, Manufactured Home, Residential
Materials
- Vinyl Siding
- Foundation: Block
- Roof: Shingle
Condition
- New construction: No
- Year built: 1978
Utilities & green energy
- Sewer: Septic Tank
- Water: Private
- Utilities for property: Cable Available
Community & neighborhood
Location
- Region: Farmington
- Subdivision: None
Other
Other facts
- Road surface type: Paved
Price history
| Date | Event | Price |
|---|---|---|
| 10/9/2025 | Sold | $206,000+0.5%$83/sqft |
Source: | ||
| 8/26/2025 | Pending sale | $205,000$82/sqft |
Source: | ||
| 8/26/2025 | Contingent | $205,000$82/sqft |
Source: | ||
| 8/15/2025 | Listed for sale | $205,000+22%$82/sqft |
Source: | ||
| 2/11/2022 | Sold | $168,000-3.9%$68/sqft |
Source: | ||
Public tax history
Tax history is unavailable.
Neighborhood: 61531
Nearby schools
GreatSchools rating
- 6/10Farmington Central Elementary SchoolGrades: PK-5Distance: 0.8 mi
- 7/10Farmington Central Jr High SchoolGrades: 6-8Distance: 0.9 mi
- 4/10Farmington Central High SchoolGrades: 9-12Distance: 1 mi
Schools provided by the listing agent
- High: Farmington
Source: RMLS Alliance. This data may not be complete. We recommend contacting the local school district to confirm school assignments for this home.
