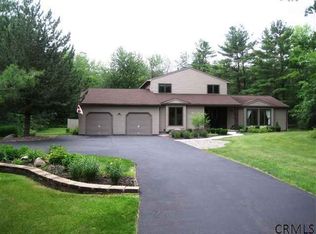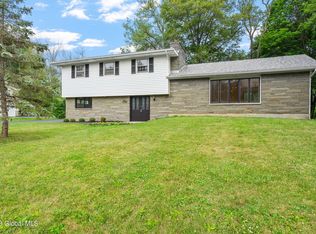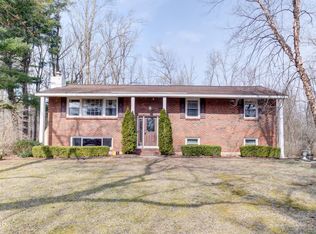Closed
$313,000
2368 Troy Schenectady Road, Niskayuna, NY 12309
3beds
1,456sqft
Single Family Residence, Residential
Built in 1982
1 Acres Lot
$318,900 Zestimate®
$215/sqft
$2,260 Estimated rent
Home value
$318,900
Estimated sales range
Not available
$2,260/mo
Zestimate® history
Loading...
Owner options
Explore your selling options
What's special
Beautifully maintained 3-bedroom, 2-bath ranch in the highly desirable Niskayuna School District! This home offers the ease of one-level living with a spacious living room featuring a cozy fireplace and a bright sunroom that provides year-round natural light. The large yard offers plenty of space for outdoor activities, gardening, or future expansion. Recent mechanical updates include a high-efficiency HVAC system, water softener, hot water circulator, and a modern security system—providing comfort and reliability. Parking for up to 8 vehicles. Conveniently located near shopping, dining, parks, and schools. A rare opportunity to own a home that balances comfort, charm, and an unbeatable location.
Zillow last checked: 8 hours ago
Listing updated: January 02, 2026 at 12:00pm
Listed by:
Michael E Belanger 518-281-3108,
McCurdy Real Estate Group, Inc
Bought with:
Michael E Belanger, 10301214495
McCurdy Real Estate Group, Inc
Source: Global MLS,MLS#: 202520945
Facts & features
Interior
Bedrooms & bathrooms
- Bedrooms: 3
- Bathrooms: 2
- Full bathrooms: 2
Primary bedroom
- Description: Master
- Level: First
- Area: 196.8
- Dimensions: 12.00 x 16.40
Bedroom
- Level: First
- Area: 113.3
- Dimensions: 11.00 x 10.30
Bedroom
- Level: First
- Area: 117.52
- Dimensions: 10.40 x 11.30
Full bathroom
- Description: Master bath
- Level: First
- Area: 29.2
- Dimensions: 4.00 x 7.30
Full bathroom
- Description: Hall full - tbd
- Level: First
- Area: 29.2
- Dimensions: 4.00 x 7.30
Dining room
- Level: First
- Area: 92.12
- Dimensions: 9.80 x 9.40
Foyer
- Level: First
- Area: 21
- Dimensions: 7.00 x 3.00
Kitchen
- Level: First
- Area: 133.48
- Dimensions: 9.40 x 14.20
Living room
- Level: First
- Area: 364
- Dimensions: 13.00 x 28.00
Sun room
- Level: First
- Area: 180.54
- Dimensions: 15.30 x 11.80
Heating
- Forced Air, Humidity Control, Natural Gas
Cooling
- Central Air
Appliances
- Included: Dishwasher, Dryer, Microwave, Oven, Refrigerator, Washer, Water Softener
- Laundry: In Basement
Features
- Ceiling Fan(s), Solid Surface Counters, Cathedral Ceiling(s)
- Flooring: Carpet, Hardwood
- Doors: Sliding Doors
- Windows: Blinds, Curtain Rods, Double Pane Windows
- Basement: Full,Interior Entry,Sump Pump
- Number of fireplaces: 1
- Fireplace features: Living Room
Interior area
- Total structure area: 1,456
- Total interior livable area: 1,456 sqft
- Finished area above ground: 1,456
- Finished area below ground: 1,200
Property
Parking
- Total spaces: 8
- Parking features: Off Street, Paved, Driveway, Garage Door Opener
- Garage spaces: 2
- Has uncovered spaces: Yes
Features
- Patio & porch: Patio
- Fencing: None
Lot
- Size: 1 Acres
- Features: Level
Details
- Additional structures: Shed(s)
- Parcel number: 422400 50.20264.1
- Zoning description: Single Residence
- Special conditions: Standard
Construction
Type & style
- Home type: SingleFamily
- Architectural style: Ranch
- Property subtype: Single Family Residence, Residential
Materials
- Vinyl Siding
- Foundation: Concrete Perimeter, Permanent
- Roof: Asphalt
Condition
- New construction: No
- Year built: 1982
Utilities & green energy
- Sewer: Public Sewer
- Water: Public
- Utilities for property: Cable Available
Community & neighborhood
Security
- Security features: Security System
Location
- Region: Niskayuna
Price history
| Date | Event | Price |
|---|---|---|
| 12/1/2025 | Sold | $313,000-7.9%$215/sqft |
Source: | ||
| 8/22/2025 | Pending sale | $339,900$233/sqft |
Source: | ||
| 8/19/2025 | Listed for sale | $339,900$233/sqft |
Source: | ||
| 8/4/2025 | Pending sale | $339,900$233/sqft |
Source: | ||
| 7/22/2025 | Price change | $339,900-7.9%$233/sqft |
Source: | ||
Public tax history
| Year | Property taxes | Tax assessment |
|---|---|---|
| 2024 | -- | $192,000 |
| 2023 | -- | $192,000 |
| 2022 | -- | $192,000 |
Find assessor info on the county website
Neighborhood: 12309
Nearby schools
GreatSchools rating
- 7/10Hillside SchoolGrades: K-5Distance: 1.7 mi
- 7/10Van Antwerp Middle SchoolGrades: 6-8Distance: 1.8 mi
- 9/10Niskayuna High SchoolGrades: 9-12Distance: 2.3 mi
Schools provided by the listing agent
- High: Niskayuna
Source: Global MLS. This data may not be complete. We recommend contacting the local school district to confirm school assignments for this home.


