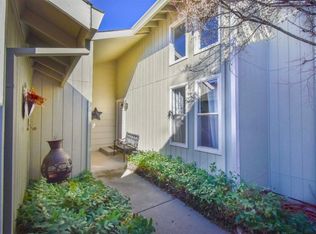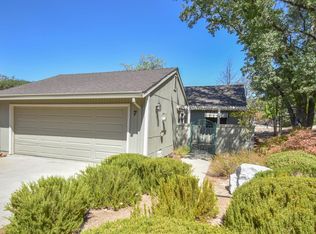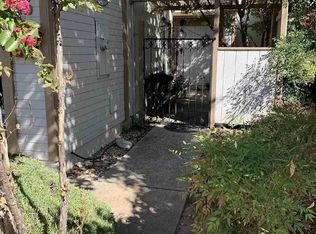The largest square footage in the development and a master bedroom suite on the main level are only two reasons this model is the most desirable in the Marble Quarry townhouses. Nestled among breathtaking, color-changing trees, this picturesque setting has an entry gate leading to a private garden entrance. The home has everything you need for one floor living, including the kitchen, living room, master suite, and a guest bathroom, yet still includes two bedrooms, a full bath, and a loft upstairs. Cathedral ceilings, artfully staggered geometric skylights, two sets of french doors, a wall of garden windows in the master suite, and custom woodwork throughout are just a few of the upgrades in this light filled unit. Solid oak cabinets provide plenty of kitchen storage, and the movable island adds versatility for expanding your cooking area. A custom built-in pantry, appliance cabinet, and lit display bar adds even more storage. The kitchen pass-through allows for socializing and creates an airy space. French doors lead to the garden master suite, which includes a fitted walk-in closet, linen closet, and private bathroom. A finished, 2 car-garage has hookups for your washer & dryer and plenty of room to tinker. The home is equipped with central heat & air, and a propane stove for both ambience and warmth. Watch the foxes, turkeys, and deer cross the meadow (owned by the association) every morning from the private back patio. Enjoy the solar heated pool, tennis courts, and party room available to residents in this lovely community.
This property is off market, which means it's not currently listed for sale or rent on Zillow. This may be different from what's available on other websites or public sources.



