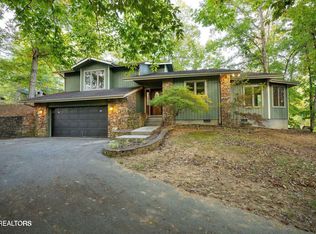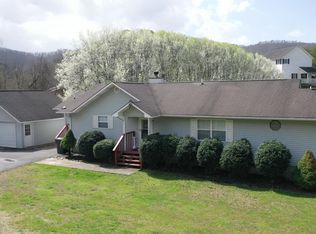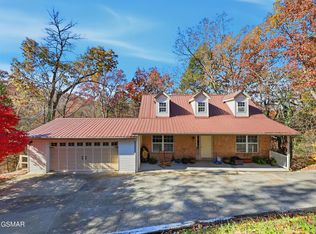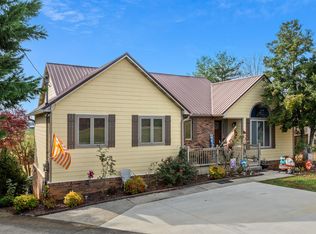Spacious, stylish, private, on over 1.386 acres at the end of a cut-de-sac, and close to it all! This chalet puts you minutes from Dollywood with room for everyone. 3 bedroom, 3 bathroom and over 2,200 square feet of comfortable living, whether you're looking for a permanent home, or a second home, this property offers flexibility, convenience, and room to grow. The main level features a bright and open great room, a cozy living area with a fireplace, a full kitchen and dining area, and a guest bedroom with an adjacent full baths, an open deck, and a lovely screened porch. Just off the main living space, a screened-in porch invites you to enjoy the fresh mountain air in every season. Upstairs, the open loft provides additional living or sleeping space, while the private primary suite includes a full bathroom and generous closet space. The lower level offers even more possibilities with a spacious bonus room, a second living area with a fireplace, a third bathroom, and access to the attached one-car garage. This setup works well for an in-law suite, a game room, or an extended guest retreat. It's a peaceful setting and deed restricted to stay that way, excluding overnight/short-term rental use. Located less than five minutes from the entrance to Dollywood, this home places you close to everything that makes the Smokies special. You're just a short drive from the National Park, Sevierville, and all the dining, shopping, and entertainment options in Pigeon Forge. Smart layout, great location, and plenty of room to make it your own! This chalet is ready for its next chapter, come take a look today.
Pending
Price cut: $30K (11/14)
$499,900
2369 Goldrush Rd, Pigeon Forge, TN 37863
3beds
2,227sqft
Est.:
Single Family Residence, Residential
Built in 1985
1.39 Acres Lot
$510,100 Zestimate®
$224/sqft
$-- HOA
What's special
- 207 days |
- 224 |
- 5 |
Zillow last checked: 8 hours ago
Listing updated: December 19, 2025 at 12:42pm
Listed by:
The Jason White Team 877-678-2121,
Century 21 Legacy GP 865-436-7121,
Stephanie Huskey 865-654-2497
Source: GSMAR, GSMMLS,MLS#: 307044
Facts & features
Interior
Bedrooms & bathrooms
- Bedrooms: 3
- Bathrooms: 3
- Full bathrooms: 3
- Main level bathrooms: 1
- Main level bedrooms: 1
Primary bedroom
- Description: Priv. closets/primary BA adj.
- Level: Second
- Area: 224
- Dimensions: 16 x 14
Bedroom 2
- Description: Priv. closet/2nd BA adj.
- Level: First
- Area: 133.2
- Dimensions: 12 x 11.1
Bedroom 3
- Description: 3rd bedroom + open den
- Level: Second
- Area: 204.4
- Dimensions: 14.6 x 14
Primary bathroom
- Description: Walk-in shower
- Level: Second
- Area: 93.28
- Dimensions: 10.6 x 8.8
Bathroom 2
- Description: 2nd bathroom
- Level: First
- Area: 61.48
- Dimensions: 10.6 x 5.8
Bathroom 3
- Description: 3rd bathroom
- Level: Basement
- Area: 58.8
- Dimensions: 9.8 x 6
Bonus room
- Description: Large lower level bonus room
- Level: Basement
- Area: 764.8
- Dimensions: 47.8 x 16
Dining room
- Description: Formal dining room
- Level: First
- Area: 135.42
- Dimensions: 12.2 x 11.1
Great room
- Description: Large great room/den
- Level: First
- Area: 470.64
- Dimensions: 31.8 x 14.8
Kitchen
- Description: Full kitchen
- Level: First
- Area: 182.4
- Dimensions: 16 x 11.4
Living room
- Description: Living room with F/P
- Level: First
- Area: 224.28
- Dimensions: 17.8 x 12.6
Living room
- Description: 2nd living room with F/P
- Level: Basement
- Area: 224.28
- Dimensions: 17.8 x 12.6
Loft
- Description: Loft level; 2 BD's/1 BA/open den
- Level: Second
- Area: 879.52
- Dimensions: 47.8 x 18.4
Other
- Description: Greenhouse/storage area
- Level: Basement
- Area: 190.26
- Dimensions: 15.1 x 12.6
Heating
- Electric, Heat Pump
Cooling
- Electric, Heat Pump
Appliances
- Included: Dishwasher, Electric Cooktop, Electric Range, Range Hood, Self Cleaning Oven
- Laundry: Electric Dryer Hookup, In Basement, Inside, Laundry Room, Lower Level, Washer Hookup
Features
- Cathedral Ceiling(s), Ceiling Fan(s), Formal Dining, Great Room, High Speed Internet, Pantry, Storage, Walk-In Closet(s), Walk-In Shower(s)
- Flooring: Carpet, Hardwood, Tile
- Doors: French Doors
- Windows: Double Pane Windows, Window Treatments
- Basement: Exterior Entry,Full,Storage Space,Unfinished,Walk-Out Access
- Number of fireplaces: 2
- Fireplace features: Factory Built, Gas Log, Insert
Interior area
- Total structure area: 2,227
- Total interior livable area: 2,227 sqft
- Finished area above ground: 2,227
- Finished area below ground: 0
Video & virtual tour
Property
Parking
- Total spaces: 1
- Parking features: Driveway, Garage, Off Street
- Garage spaces: 1
Features
- Levels: Three Or More
- Stories: 3
- Patio & porch: Covered, Deck, Porch, Screened
- Pool features: None
- Fencing: None
- Has view: Yes
- View description: Trees/Woods
Lot
- Size: 1.39 Acres
- Features: Cul-De-Sac, Irregular Lot, Near Public Transit, Sloped, Views, Wooded, Country Setting
Details
- Parcel number: 078084 * 01800
- Zoning: R-1
Construction
Type & style
- Home type: SingleFamily
- Architectural style: Chalet,Contemporary
- Property subtype: Single Family Residence, Residential
Materials
- Block, Frame, Stone, Wood Siding
- Foundation: Slab, Basement
- Roof: Composition
Condition
- New construction: No
- Year built: 1985
Utilities & green energy
- Sewer: Public Sewer
- Water: Public
- Utilities for property: Cable Available, Electricity Connected, High Speed Internet Available, Sewer Connected, Water Connected
Community & HOA
Community
- Security: Smoke Detector(s)
- Subdivision: Other
HOA
- Has HOA: No
Location
- Region: Pigeon Forge
Financial & listing details
- Price per square foot: $224/sqft
- Tax assessed value: $224,000
- Annual tax amount: $921
- Date on market: 12/19/2025
- Listing terms: 1031 Exchange,Cash,Conventional
- Electric utility on property: Yes
- Road surface type: Paved
Estimated market value
$510,100
$485,000 - $536,000
$3,116/mo
Price history
Price history
| Date | Event | Price |
|---|---|---|
| 12/19/2025 | Pending sale | $499,900$224/sqft |
Source: | ||
| 11/14/2025 | Price change | $499,900-5.7%$224/sqft |
Source: | ||
| 10/21/2025 | Price change | $529,900-1.9%$238/sqft |
Source: | ||
| 8/7/2025 | Price change | $539,900-1.8%$242/sqft |
Source: | ||
| 6/20/2025 | Listed for sale | $549,900+1427.5%$247/sqft |
Source: | ||
Public tax history
Public tax history
| Year | Property taxes | Tax assessment |
|---|---|---|
| 2024 | $921 | $56,000 |
| 2023 | $921 | $56,000 |
| 2022 | $921 | $56,000 |
Find assessor info on the county website
BuyAbility℠ payment
Est. payment
$2,657/mo
Principal & interest
$2374
Home insurance
$175
Property taxes
$108
Climate risks
Neighborhood: 37863
Nearby schools
GreatSchools rating
- NASevierville Primary SchoolGrades: PK-2Distance: 3 mi
- 4/10Pigeon Forge Middle SchoolGrades: 7-9Distance: 2.5 mi
- 6/10Pigeon Forge High SchoolGrades: 10-12Distance: 2.5 mi
- Loading





