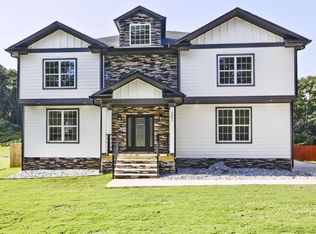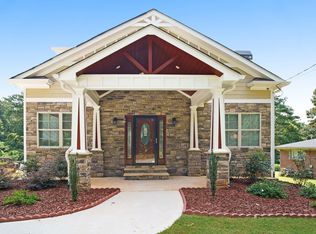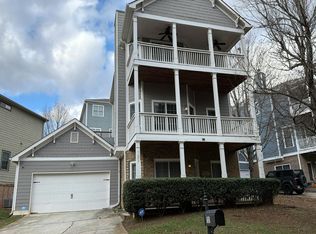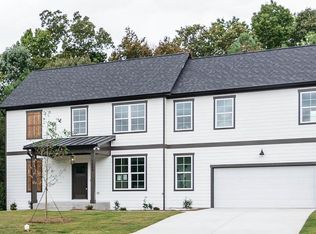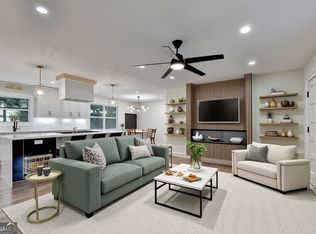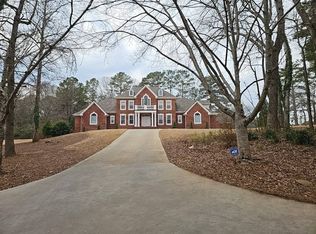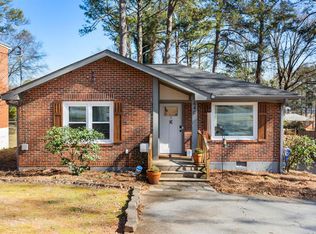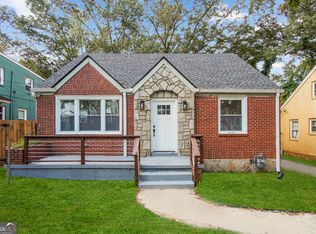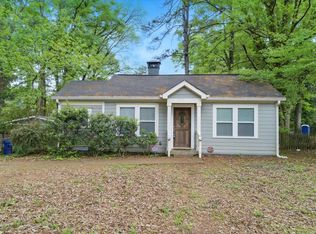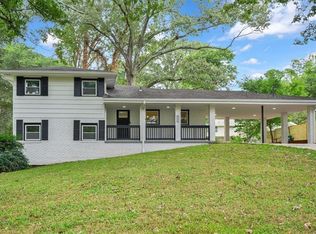Introducing a remarkable modern farmhouse estate where timeless architecture meets elevated contemporary design in the heart of East Lake Terrace. Privately set on over an acre within one of East Lake's most established and sought-after neighborhoods, this newly constructed residence offers an exceptional blend of refined craftsmanship, intentional design, and effortless luxury living. Spanning more than 4,000 square feet, this five-bedroom, five-and-a-half-bath home was thoughtfully created for both grand entertaining and intimate everyday living. A dramatic entry welcomes you with soaring ceilings, expansive sightlines, and walls of natural light that define the home's sophisticated yet inviting atmosphere. The open-concept main living area flows seamlessly from an elegant fireside living room into a sunlit dining space and onto a beautifully designed outdoor deck - creating a true indoor-outdoor lifestyle experience. Just beyond, a private outdoor fireplace establishes a serene retreat ideal for year-round gatherings. At the heart of the home, the chef-inspired kitchen is both functional and visually striking, featuring custom shaker cabinetry, sleek quartz surfaces, premium stainless steel appliances, and a spacious walk-in pantry enhanced by a custom wine bar - perfectly suited for curated entertaining or elevated daily living. A versatile main-level suite offers exceptional flexibility, ideal for multi-generational living, visiting guests, or a private executive office. Upstairs, the primary owner's retreat serves as a luxurious sanctuary, showcasing tray ceilings, a statement fireplace, and a spa-caliber bath complete with soaking tub, oversized walk-in shower, dual vanities, and bespoke closet organization. An additional private suite provides enhanced privacy and adaptability, while three additional bedrooms with en-suite baths ensure comfort and space for family and guests alike.The expansive grounds present a rare opportunity to customize your outdoor lifestyle - envision a resort-style pool, pickleball or sport court, or a private garden oasis. A spacious three-car garage includes EV charging readiness, blending modern convenience with forward-thinking design.Ideally positioned minutes from the renowned East Lake Golf Club, Barker Bryant Memorial Park, Oakhurst Village, and the cultural energy of downtown Atlanta, this residence offers both privacy and connectivity in one of the city's most desirable locations. A rare offering where architectural elegance, modern luxury, and lifestyle-driven design converge.
Coming soon 02/11
$950,000
2369 McAfee Rd, Decatur, GA 30032
5beds
--sqft
Est.:
Single Family Residence
Built in 2025
1.16 Acres Lot
$-- Zestimate®
$--/sqft
$-- HOA
What's special
- --
- on Zillow |
- 100
- views |
- 1
- save |
Zillow last checked: 8 hours ago
Listing updated: 17 hours ago
Listed by:
Kayla Dieppa 404-433-5828,
Nexus Realty Group
Source: GAMLS,MLS#: 10688213
Facts & features
Interior
Bedrooms & bathrooms
- Bedrooms: 5
- Bathrooms: 6
- Full bathrooms: 5
- 1/2 bathrooms: 1
- Main level bathrooms: 1
- Main level bedrooms: 1
Rooms
- Room types: Other
Kitchen
- Features: Breakfast Area, Breakfast Bar, Breakfast Room, Kitchen Island, Walk-in Pantry
Heating
- Central
Cooling
- Ceiling Fan(s), Central Air
Appliances
- Included: Dishwasher, Disposal, Microwave, Refrigerator
- Laundry: Upper Level
Features
- Double Vanity, Master On Main Level
- Flooring: Hardwood
- Windows: Double Pane Windows
- Basement: None
- Number of fireplaces: 3
- Fireplace features: Family Room, Gas Log, Master Bedroom, Outside
- Common walls with other units/homes: No Common Walls
Interior area
- Total structure area: 0
- Finished area above ground: 0
- Finished area below ground: 0
Property
Parking
- Total spaces: 3
- Parking features: Garage, Garage Door Opener, Parking Pad, Side/Rear Entrance
- Has garage: Yes
- Has uncovered spaces: Yes
Features
- Levels: Two
- Stories: 2
- Patio & porch: Deck
- Fencing: Back Yard,Fenced,Front Yard,Wood
- Body of water: None
Lot
- Size: 1.16 Acres
- Features: Level, Private
Details
- Parcel number: 1515002088
Construction
Type & style
- Home type: SingleFamily
- Architectural style: Contemporary
- Property subtype: Single Family Residence
Materials
- Concrete, Stone
- Foundation: Slab
- Roof: Composition
Condition
- New Construction
- New construction: Yes
- Year built: 2025
Utilities & green energy
- Electric: 220 Volts
- Sewer: Public Sewer
- Water: Public
- Utilities for property: Cable Available, Electricity Available, Phone Available
Green energy
- Energy efficient items: Appliances
Community & HOA
Community
- Features: Park, Sidewalks, Street Lights, Near Public Transport, Walk To Schools, Near Shopping
- Security: Smoke Detector(s)
- Subdivision: East Lake
HOA
- Has HOA: No
- Services included: None
Location
- Region: Decatur
Financial & listing details
- Tax assessed value: $101,100
- Annual tax amount: $1,883
- Date on market: 2/11/2026
- Listing agreement: Exclusive Right To Sell
- Electric utility on property: Yes
Estimated market value
Not available
Estimated sales range
Not available
$2,087/mo
Price history
Price history
| Date | Event | Price |
|---|---|---|
| 1/10/2026 | Listing removed | $1,050,000 |
Source: | ||
| 10/16/2025 | Listed for sale | $1,050,000-8.7% |
Source: | ||
| 10/1/2025 | Listing removed | $1,150,000 |
Source: | ||
| 6/20/2025 | Listed for sale | $1,150,000 |
Source: | ||
Public tax history
Public tax history
| Year | Property taxes | Tax assessment |
|---|---|---|
| 2025 | $1,883 +14.2% | $40,440 +7.2% |
| 2024 | $1,648 +3.1% | $37,720 +3.3% |
| 2023 | $1,599 +110.9% | $36,520 +111.3% |
Find assessor info on the county website
BuyAbility℠ payment
Est. payment
$5,608/mo
Principal & interest
$4499
Property taxes
$776
Home insurance
$333
Climate risks
Neighborhood: Candler-Mcafee
Nearby schools
GreatSchools rating
- 4/10Ronald E McNair Discover Learning Academy Elementary SchoolGrades: PK-5Distance: 0.9 mi
- 5/10McNair Middle SchoolGrades: 6-8Distance: 0.9 mi
- 3/10Mcnair High SchoolGrades: 9-12Distance: 2.5 mi
Schools provided by the listing agent
- Elementary: Ronald E McNair
- Middle: Mcnair
- High: Mcnair
Source: GAMLS. This data may not be complete. We recommend contacting the local school district to confirm school assignments for this home.
Open to renting?
Browse rentals near this home.- Loading
