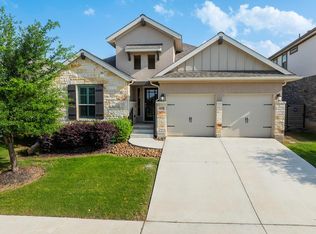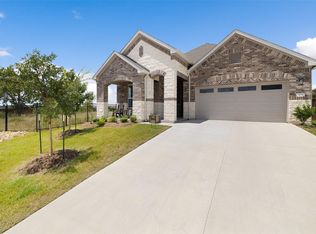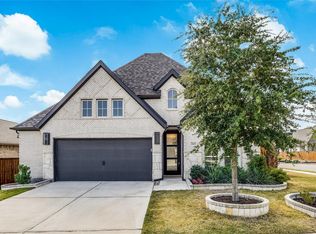Welcome to this stunning 4-bedroom, 3.5-bath home in the highly sought-after Wolf Ranch community—where space, style, and convenience converge beautifully. Step inside to an inviting open floor plan highlighted by expansive windows, soaring ceilings, and wood flooring throughout the main living areas. The spacious living room flows effortlessly into the showstopper kitchen, featuring quartz countertops, an oversized island with bar seating, a modern tile backsplash, abundant classic white cabinetry with pull-out drawers, stainless steel appliances, and a walk-in pantry. The adjacent dining area provides the perfect setting for both casual and formal meals. The primary suite on the main level showcases serene bay windows and a spa-like ensuite bath with dual vanities, a soaking tub, a separate shower, and a generous walk-in closet with built-ins. A convenient half bath completes the main floor. Upstairs, a large flex space offers endless possibilities—ideal as a playroom, secondary living area, or home office. Three additional bedrooms, each with their own closet, provide exceptional versatility; one features a private ensuite bath, perfect for guests, while the remaining two share a full bath. Step outside to a spacious, fenced backyard complete with a covered patio and easy-to-maintain landscaping—perfect for relaxing evenings or entertaining. The home’s prime location means you’re minutes from Wolf Ranch Town Center, H-E-B, Target, and an array of shopping, dining, and recreational options. With quick access to I-35 and Highway 29, commuting is a breeze. As a resident of Wolf Ranch, you’ll enjoy world-class community amenities, including two state-of-the-art amenity centers with resort-style pools, a splash pad, event space, a fitness center, playgrounds, and scenic walking trails. Plus, the neighborhood’s award-winning social director ensures there’s always something fun on the calendar—from family events to community gatherings.
Active
$524,999
237 Arrowhead Mound Rd, Georgetown, TX 78628
4beds
2,511sqft
Est.:
Single Family Residence
Built in 2021
6,969.6 Square Feet Lot
$515,000 Zestimate®
$209/sqft
$100/mo HOA
What's special
Wood flooringExpansive windowsStainless steel appliancesSerene bay windowsEasy-to-maintain landscapingLarge flex spaceQuartz countertops
- 71 days |
- 586 |
- 21 |
Zillow last checked: 8 hours ago
Listing updated: December 18, 2025 at 02:49pm
Listed by:
Tanya Kerr (512) 851-8350,
KWLS - T. Kerr Property Group (512) 851-8350,
Ron Jones (512) 924-5484,
KWLS - T. Kerr Property Group
Source: Unlock MLS,MLS#: 3357044
Tour with a local agent
Facts & features
Interior
Bedrooms & bathrooms
- Bedrooms: 4
- Bathrooms: 4
- Full bathrooms: 3
- 1/2 bathrooms: 1
- Main level bedrooms: 1
Primary bedroom
- Features: Ceiling Fan(s), High Ceilings
- Level: Main
Primary bathroom
- Features: Double Vanity, Recessed Lighting, Separate Shower, Soaking Tub, Walk-In Closet(s)
- Level: Main
Kitchen
- Features: Breakfast Bar, Kitchen Island, Quartz Counters, Dining Area, Open to Family Room, Pantry, Recessed Lighting
- Level: Main
Heating
- Central
Cooling
- Central Air
Appliances
- Included: Cooktop, Dishwasher, Disposal, Exhaust Fan, Microwave, Oven, Range, RNGHD, Stainless Steel Appliance(s), Electric Water Heater
Features
- Breakfast Bar, Ceiling Fan(s), High Ceilings, Chandelier, Quartz Counters, Double Vanity, Entrance Foyer, Interior Steps, Kitchen Island, Multiple Living Areas, Open Floorplan, Pantry, Primary Bedroom on Main, Recessed Lighting, Soaking Tub, Walk-In Closet(s)
- Flooring: Carpet, Tile, Wood
- Windows: Bay Window(s), Blinds, Screens
Interior area
- Total interior livable area: 2,511 sqft
Property
Parking
- Total spaces: 2
- Parking features: Attached, Door-Single, Driveway, Garage, Garage Door Opener, Garage Faces Front
- Attached garage spaces: 2
Accessibility
- Accessibility features: None
Features
- Levels: Two
- Stories: 2
- Patio & porch: Covered, Patio
- Exterior features: No Exterior Steps
- Pool features: None
- Fencing: Back Yard, Fenced, Full, Wood
- Has view: Yes
- View description: None
- Waterfront features: None
Lot
- Size: 6,969.6 Square Feet
- Features: Back Yard, Curbs, Front Yard, Landscaped, Native Plants, Sprinkler - Automatic, Trees-Medium (20 Ft - 40 Ft), Trees-Small (Under 20 Ft)
Details
- Additional structures: None
- Parcel number: 2080014A0D0015
- Special conditions: Standard
Construction
Type & style
- Home type: SingleFamily
- Property subtype: Single Family Residence
Materials
- Foundation: Slab
- Roof: Composition, Shingle
Condition
- Resale
- New construction: No
- Year built: 2021
Details
- Builder name: Highland Homes
Utilities & green energy
- Sewer: Municipal Utility District (MUD)
- Water: Municipal Utility District (MUD)
- Utilities for property: Electricity Available, Natural Gas Available, Sewer Available, Water Available
Community & HOA
Community
- Features: Clubhouse, Common Grounds, Kitchen Facilities, Picnic Area, Playground, Pool, Sidewalks
- Subdivision: Wolf Ranch
HOA
- Has HOA: Yes
- Services included: Common Area Maintenance
- HOA fee: $1,200 annually
- HOA name: Wolf Ranch West HOA
Location
- Region: Georgetown
Financial & listing details
- Price per square foot: $209/sqft
- Tax assessed value: $536,843
- Annual tax amount: $11,474
- Date on market: 11/7/2025
- Listing terms: Cash,Conventional,FHA,VA Loan
- Electric utility on property: Yes
Estimated market value
$515,000
$489,000 - $541,000
$2,968/mo
Price history
Price history
| Date | Event | Price |
|---|---|---|
| 11/7/2025 | Listed for sale | $524,999$209/sqft |
Source: | ||
| 11/3/2025 | Listing removed | $524,999$209/sqft |
Source: | ||
| 10/3/2025 | Price change | $524,999-2.8%$209/sqft |
Source: | ||
| 9/10/2025 | Price change | $539,999-1.4%$215/sqft |
Source: | ||
| 7/30/2025 | Listed for sale | $547,500-10.2%$218/sqft |
Source: | ||
Public tax history
Public tax history
| Year | Property taxes | Tax assessment |
|---|---|---|
| 2024 | $11,778 -5% | $536,843 -4.7% |
| 2023 | $12,399 +180% | $563,176 +156.2% |
| 2022 | $4,428 +151.3% | $219,802 +193.1% |
Find assessor info on the county website
BuyAbility℠ payment
Est. payment
$3,465/mo
Principal & interest
$2490
Property taxes
$691
Other costs
$284
Climate risks
Neighborhood: 78628
Nearby schools
GreatSchools rating
- 6/10Wolf Ranch Elementary SchoolGrades: PK-5Distance: 0.3 mi
- 6/10James Tippit Middle SchoolGrades: 6-8Distance: 1 mi
- 5/10East View High SchoolGrades: 9-12Distance: 5.3 mi
Schools provided by the listing agent
- Elementary: Wolf Ranch Elementary
- Middle: James Tippit
- High: East View
- District: Georgetown ISD
Source: Unlock MLS. This data may not be complete. We recommend contacting the local school district to confirm school assignments for this home.
- Loading
- Loading




