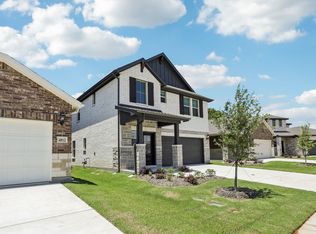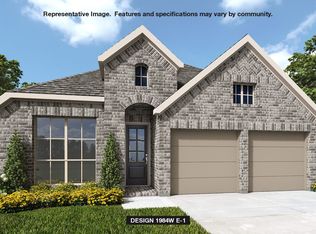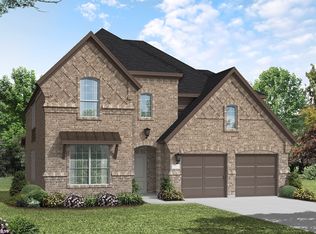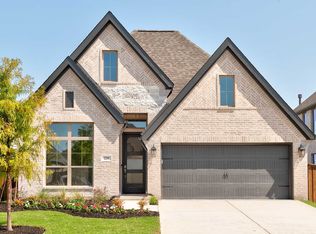Sold on 10/28/25
Price Unknown
237 Bay Laurel Rd, McKinney, TX 75071
4beds
2,765sqft
Single Family Residence
Built in 2024
6,250.86 Square Feet Lot
$594,000 Zestimate®
$--/sqft
$3,081 Estimated rent
Home value
$594,000
$564,000 - $624,000
$3,081/mo
Zestimate® history
Loading...
Owner options
Explore your selling options
What's special
MLS# 20963668 - Built by Coventry Homes - Oct 19 2025 completion! ~ Discover this beautifully designed two-story home featuring 4 bedrooms, including a spacious primary suite on the main floor for added convenience and privacy. With 3 full bathrooms and a guest half bath, this layout ensures comfort for the whole family. Upstairs, enjoy a large game room, perfect for relaxing or entertaining. The open-concept living and dining areas flow seamlessly into a chef-inspired kitchen, ideal for gatherings. A 3-car garage provides plenty of room for vehicles, storage, or a workshop. Located in a desirable community, this home combines functionality with timeless style—ready for your next chapter. Schedule your tour today!
Zillow last checked: 8 hours ago
Listing updated: December 29, 2025 at 09:39am
Listed by:
Ben Caballero 888-872-6006,
HomesUSA.com 888-872-6006
Bought with:
Non-NTREIS MLS Licensee
NON MLS
Source: NTREIS,MLS#: 20963668
Facts & features
Interior
Bedrooms & bathrooms
- Bedrooms: 4
- Bathrooms: 4
- Full bathrooms: 3
- 1/2 bathrooms: 1
Primary bedroom
- Features: Dual Sinks, En Suite Bathroom, Garden Tub/Roman Tub, Linen Closet, Walk-In Closet(s)
- Level: First
- Dimensions: 17 x 13
Bedroom
- Level: First
- Dimensions: 11 x 10
Bedroom
- Level: First
- Dimensions: 11 x 10
Bedroom
- Level: Second
- Dimensions: 13 x 12
Dining room
- Level: First
- Dimensions: 15 x 11
Game room
- Level: Second
- Dimensions: 18 x 16
Kitchen
- Features: Breakfast Bar, Built-in Features, Eat-in Kitchen, Kitchen Island, Pantry, Walk-In Pantry
- Level: First
- Dimensions: 18 x 15
Living room
- Level: First
- Dimensions: 16 x 15
Office
- Level: First
- Dimensions: 11 x 10
Utility room
- Features: Built-in Features
- Level: First
- Dimensions: 8 x 6
Heating
- Central
Cooling
- Central Air, Ceiling Fan(s)
Appliances
- Included: Some Gas Appliances, Dishwasher, Electric Oven, Gas Cooktop, Disposal, Gas Water Heater, Microwave, Plumbed For Gas, Tankless Water Heater
- Laundry: Washer Hookup, Electric Dryer Hookup, Laundry in Utility Room
Features
- Double Vanity, High Speed Internet, Kitchen Island, Open Floorplan, Pantry, Cable TV, Walk-In Closet(s)
- Flooring: Carpet
- Has basement: No
- Number of fireplaces: 1
- Fireplace features: Family Room
Interior area
- Total interior livable area: 2,765 sqft
Property
Parking
- Total spaces: 3
- Parking features: Tandem
- Attached garage spaces: 3
Features
- Levels: Two
- Stories: 2
- Patio & porch: Covered
- Exterior features: Rain Gutters
- Pool features: None
- Fencing: Wood
Lot
- Size: 6,250 sqft
Details
- Parcel number: 237 Bay Laurel
Construction
Type & style
- Home type: SingleFamily
- Architectural style: Traditional,Detached
- Property subtype: Single Family Residence
Materials
- Brick
- Foundation: Slab
- Roof: Composition
Condition
- New construction: Yes
- Year built: 2024
Utilities & green energy
- Sewer: Public Sewer
- Water: Public
- Utilities for property: Sewer Available, Water Available, Cable Available
Community & neighborhood
Security
- Security features: Carbon Monoxide Detector(s), Smoke Detector(s)
Community
- Community features: Clubhouse, Other, Playground, Park, Trails/Paths
Location
- Region: Mckinney
- Subdivision: Trinity Falls 50'
HOA & financial
HOA
- Has HOA: Yes
- HOA fee: $375 quarterly
- Services included: All Facilities, Association Management, Maintenance Grounds, Maintenance Structure
- Association name: CCMC Corp OFC
- Association phone: 469-246-3500
Price history
| Date | Event | Price |
|---|---|---|
| 10/28/2025 | Sold | -- |
Source: NTREIS #20963668 Report a problem | ||
| 7/2/2025 | Pending sale | $631,976$229/sqft |
Source: NTREIS #20963668 Report a problem | ||
| 6/9/2025 | Listed for sale | $631,976$229/sqft |
Source: NTREIS #20963668 Report a problem | ||
Public tax history
Tax history is unavailable.
Neighborhood: 75071
Nearby schools
GreatSchools rating
- 6/10Naomi Press Elementary SchoolGrades: K-5Distance: 0.6 mi
- 7/10Scott Morgan Johnson Middle SchoolGrades: 6-8Distance: 0.8 mi
- 8/10Mckinney North High SchoolGrades: 9-12Distance: 1.2 mi
Schools provided by the listing agent
- Elementary: Ruth and Harold Frazier
- Middle: Johnson
- High: McKinney North
- District: McKinney ISD
Source: NTREIS. This data may not be complete. We recommend contacting the local school district to confirm school assignments for this home.
Get a cash offer in 3 minutes
Find out how much your home could sell for in as little as 3 minutes with a no-obligation cash offer.
Estimated market value
$594,000
Get a cash offer in 3 minutes
Find out how much your home could sell for in as little as 3 minutes with a no-obligation cash offer.
Estimated market value
$594,000



