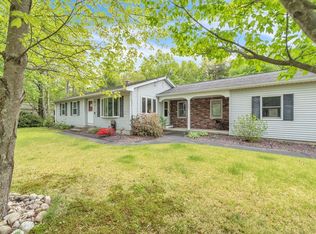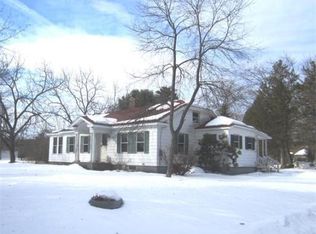Sold for $470,000
$470,000
237 Bay Rd, Belchertown, MA 01007
3beds
2,119sqft
Single Family Residence
Built in 1987
0.93 Acres Lot
$485,000 Zestimate®
$222/sqft
$2,882 Estimated rent
Home value
$485,000
Estimated sales range
Not available
$2,882/mo
Zestimate® history
Loading...
Owner options
Explore your selling options
What's special
**OFFERS DUE 4PM 6/6**Get that Country Feeling in this Captivating & Meticulously Maintained Vinyl Sided Colonial, found in a wonderful neighborhood, nestled on a beautiful, private .93 Acres near Lake Metacomet. An open front porch welcomes you into a spacious sun-filled family rm accented w/a vaulted ceiling, skylights & triple glass slider. Step out to a relaxing Trex deck overlooking the private park-like fenced in backyard! A stunning kitchen w/handsome cabinets, Silestone counters, SS appliances, large kitchen island & a charming breakfast nook views the picturesque treed yard where perennials bloom all season! You'll love the open design that flows into an expansive dining & living rm w/a cozy free standing electric fireplace & wood floors & a stylish full bathroom. Upstairs you'll find a sparkling full bathroom, 3 spacious bedrooms, includes a generous main bedroom w/ double closets, 1 Bedroom has a lake view! A bonus is a nicely finished rec room in basement, Newer AC & More.
Zillow last checked: 8 hours ago
Listing updated: July 18, 2025 at 11:07am
Listed by:
Kelley & Katzer Team 413-209-9933,
Kelley & Katzer Real Estate, LLC 413-209-9933,
Tara McEwan 413-519-2888
Bought with:
The Gerber Group
Naples Realty Group
Source: MLS PIN,MLS#: 73384412
Facts & features
Interior
Bedrooms & bathrooms
- Bedrooms: 3
- Bathrooms: 2
- Full bathrooms: 2
Primary bedroom
- Features: Flooring - Wall to Wall Carpet, Lighting - Overhead, Closet - Double
- Level: Second
- Area: 204
- Dimensions: 17 x 12
Bedroom 2
- Features: Closet, Flooring - Laminate, Lighting - Overhead
- Level: Second
- Area: 126
- Dimensions: 14 x 9
Bedroom 3
- Features: Closet, Flooring - Laminate, Lighting - Overhead
- Level: Second
- Area: 156
- Dimensions: 13 x 12
Bathroom 1
- Features: Bathroom - Full, Bathroom - Tiled With Shower Stall, Flooring - Stone/Ceramic Tile, Lighting - Overhead
- Level: First
- Area: 40
- Dimensions: 8 x 5
Bathroom 2
- Level: Second
- Area: 50
- Dimensions: 10 x 5
Dining room
- Features: Closet, Flooring - Wood, Window(s) - Picture, Exterior Access, Open Floorplan, Lighting - Overhead
- Level: Main,First
- Area: 198
- Dimensions: 18 x 11
Family room
- Features: Skylight, Ceiling Fan(s), Vaulted Ceiling(s), Closet, Flooring - Laminate, Deck - Exterior, Exterior Access, Slider, Lighting - Overhead, Beadboard
- Level: Main,First
- Area: 324
- Dimensions: 18 x 18
Kitchen
- Features: Bathroom - Full, Flooring - Stone/Ceramic Tile, Window(s) - Bay/Bow/Box, Dining Area, Countertops - Stone/Granite/Solid, Kitchen Island, Breakfast Bar / Nook, Cabinets - Upgraded, Open Floorplan, Stainless Steel Appliances, Lighting - Overhead
- Level: Main,First
- Area: 360
- Dimensions: 30 x 12
Living room
- Features: Closet, Flooring - Wood, Window(s) - Picture, Exterior Access, Open Floorplan, Lighting - Overhead
- Level: Main,First
- Area: 132
- Dimensions: 12 x 11
Heating
- Forced Air, Oil
Cooling
- Central Air
Appliances
- Included: Electric Water Heater, Oven, Microwave, Range, Refrigerator
- Laundry: Electric Dryer Hookup, Washer Hookup, In Basement
Features
- Internet Available - Unknown
- Flooring: Wood, Tile, Carpet, Laminate
- Doors: Storm Door(s)
- Windows: Insulated Windows, Screens
- Basement: Full,Partially Finished,Interior Entry,Bulkhead,Concrete
- Has fireplace: No
Interior area
- Total structure area: 2,119
- Total interior livable area: 2,119 sqft
- Finished area above ground: 2,119
Property
Parking
- Total spaces: 6
- Parking features: Attached, Garage Door Opener, Garage Faces Side, Paved Drive, Off Street, Paved
- Attached garage spaces: 2
- Uncovered spaces: 4
Features
- Patio & porch: Porch, Deck - Composite
- Exterior features: Porch, Deck - Composite, Pool - Above Ground, Rain Gutters, Storage, Screens, Fenced Yard
- Has private pool: Yes
- Pool features: Above Ground
- Fencing: Fenced/Enclosed,Fenced
- Waterfront features: Lake/Pond, 1 to 2 Mile To Beach, Beach Ownership(Public)
Lot
- Size: 0.93 Acres
- Features: Corner Lot, Level, Other
Details
- Parcel number: 3858070
- Zoning: RES
Construction
Type & style
- Home type: SingleFamily
- Architectural style: Colonial
- Property subtype: Single Family Residence
Materials
- Frame
- Foundation: Concrete Perimeter
- Roof: Shingle
Condition
- Year built: 1987
Utilities & green energy
- Electric: Circuit Breakers, 200+ Amp Service
- Sewer: Public Sewer
- Water: Public
- Utilities for property: for Electric Range, for Electric Oven, for Electric Dryer, Washer Hookup
Green energy
- Energy efficient items: Thermostat
Community & neighborhood
Community
- Community features: Shopping, House of Worship, Public School
Location
- Region: Belchertown
Other
Other facts
- Listing terms: Contract
Price history
| Date | Event | Price |
|---|---|---|
| 7/18/2025 | Sold | $470,000+1.1%$222/sqft |
Source: MLS PIN #73384412 Report a problem | ||
| 6/3/2025 | Listed for sale | $464,900-33.1%$219/sqft |
Source: MLS PIN #73384412 Report a problem | ||
| 3/16/2008 | Listing removed | $695,000$328/sqft |
Source: NCI #22.5.4.18 Report a problem | ||
| 2/25/2008 | Listed for sale | $695,000$328/sqft |
Source: NCI #22.5.4.18 Report a problem | ||
Public tax history
| Year | Property taxes | Tax assessment |
|---|---|---|
| 2025 | $5,263 +3.2% | $362,700 +9% |
| 2024 | $5,100 +4.6% | $332,900 +11.4% |
| 2023 | $4,878 +4.3% | $298,900 +12.9% |
Find assessor info on the county website
Neighborhood: 01007
Nearby schools
GreatSchools rating
- 6/10Chestnut Hill Community SchoolGrades: 4-6Distance: 2.6 mi
- 6/10Jabish Middle SchoolGrades: 7-8Distance: 2.9 mi
- 6/10Belchertown High SchoolGrades: 9-12Distance: 2.7 mi
Schools provided by the listing agent
- High: Belchertown Hs
Source: MLS PIN. This data may not be complete. We recommend contacting the local school district to confirm school assignments for this home.
Get pre-qualified for a loan
At Zillow Home Loans, we can pre-qualify you in as little as 5 minutes with no impact to your credit score.An equal housing lender. NMLS #10287.
Sell with ease on Zillow
Get a Zillow Showcase℠ listing at no additional cost and you could sell for —faster.
$485,000
2% more+$9,700
With Zillow Showcase(estimated)$494,700

