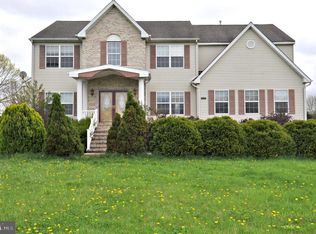Sold for $625,000
$625,000
237 Bordentown Georgetown Rd, Chesterfield, NJ 08515
4beds
4,320sqft
Single Family Residence
Built in 1980
3.86 Acres Lot
$644,900 Zestimate®
$145/sqft
$4,502 Estimated rent
Home value
$644,900
$587,000 - $709,000
$4,502/mo
Zestimate® history
Loading...
Owner options
Explore your selling options
What's special
Welcome to this spacious home located in the heart of desirable Chesterfield! Step through the inviting front entrance and be welcomed by a bright and airy foyer that sets the tone for the rest of the home. The main level boasts a generously sized family room featuring a cozy fireplace—perfect for gathering with family or entertaining guests. The well-appointed kitchen is equipped with ample cabinetry and counter space, offering both functionality and style. Adjacent to the kitchen, you’ll find a large formal dining room ideal for hosting dinners and celebrations. This thoughtfully designed home also includes a private study room as well as a separate office—ideal for working from home, creative pursuits, or a quiet reading space. The first floor features two spacious bedrooms along with two full bathrooms, offering comfort and flexibility for guests or multigenerational living. The laundry room is also located on the first floor for easy access and efficiency. Enjoy year-round relaxation in the sunroom, which provides a peaceful retreat filled with natural light and views of the backyard. Upstairs, you’ll find two additional bedrooms, perfect for family or guests. There is also an unfinished attic space that offers excellent potential for storage or future expansion. The home includes an attached two-car garage with interior access, and a wide driveway that offers plenty of additional parking. Step outside to the rear deck that overlooks a beautifully maintained, park-like backyard—perfect for outdoor entertaining, gardening, or recreational activities. Take note, there is electric and water in the barn. Situated in a prime Chesterfield location, this home offers easy access to local amenities, shopping, dining, and top-rated schools. Don’t miss your opportunity to own this exceptional property that blends comfort, space, and convenience in one perfect package!
Zillow last checked: 8 hours ago
Listing updated: December 22, 2025 at 05:11pm
Listed by:
Sharif Hatab 609-757-9883,
BHHS Fox & Roach - Robbinsville,
Listing Team: Team Sharif Sells
Bought with:
James Traynham, 1327427
Smires & Associates
Source: Bright MLS,MLS#: NJBL2086502
Facts & features
Interior
Bedrooms & bathrooms
- Bedrooms: 4
- Bathrooms: 3
- Full bathrooms: 3
- Main level bathrooms: 2
- Main level bedrooms: 2
Bedroom 1
- Level: Upper
Bedroom 2
- Level: Upper
Bedroom 3
- Level: Main
Bedroom 4
- Level: Main
Bathroom 1
- Level: Upper
Bathroom 2
- Level: Upper
Other
- Level: Main
Dining room
- Level: Upper
Family room
- Level: Upper
Foyer
- Level: Upper
Other
- Level: Main
Half bath
- Level: Upper
Kitchen
- Level: Upper
Laundry
- Level: Upper
Office
- Level: Upper
Study
- Level: Upper
Other
- Level: Upper
Heating
- Forced Air, Natural Gas
Cooling
- Central Air, Electric
Appliances
- Included: Cooktop, Built-In Range, Oven, Self Cleaning Oven, Dishwasher, Water Treat System, Electric Water Heater
- Laundry: Main Level, Laundry Room
Features
- Primary Bath(s), Kitchen Island, Butlers Pantry, Ceiling Fan(s), Bathroom - Stall Shower, Eat-in Kitchen
- Flooring: Wood, Carpet, Tile/Brick
- Windows: Skylight(s)
- Has basement: No
- Has fireplace: No
Interior area
- Total structure area: 4,320
- Total interior livable area: 4,320 sqft
- Finished area above ground: 4,320
- Finished area below ground: 0
Property
Parking
- Total spaces: 2
- Parking features: Inside Entrance, Garage Door Opener, Attached, Other, Driveway
- Attached garage spaces: 2
- Has uncovered spaces: Yes
Accessibility
- Accessibility features: None
Features
- Levels: Two
- Stories: 2
- Patio & porch: Deck, Porch
- Exterior features: Lawn Sprinkler, Lighting
- Pool features: None
- Has spa: Yes
- Spa features: Bath, Hot Tub
Lot
- Size: 3.86 Acres
Details
- Additional structures: Above Grade, Below Grade
- Parcel number: 070080100014 10
- Zoning: AG
- Special conditions: Standard
Construction
Type & style
- Home type: SingleFamily
- Architectural style: Cape Cod,Contemporary
- Property subtype: Single Family Residence
Materials
- Vinyl Siding, Brick
- Foundation: Brick/Mortar
- Roof: Pitched,Shingle
Condition
- New construction: No
- Year built: 1980
Utilities & green energy
- Electric: Underground, 200+ Amp Service
- Sewer: On Site Septic
- Water: Well
Community & neighborhood
Location
- Region: Chesterfield
- Subdivision: None Available
- Municipality: CHESTERFIELD TWP
Other
Other facts
- Listing agreement: Exclusive Right To Sell
- Ownership: Fee Simple
Price history
| Date | Event | Price |
|---|---|---|
| 8/29/2025 | Sold | $625,000-7.4%$145/sqft |
Source: | ||
| 7/11/2025 | Pending sale | $675,000$156/sqft |
Source: | ||
| 7/3/2025 | Contingent | $675,000$156/sqft |
Source: | ||
| 6/16/2025 | Price change | $675,000-3.6%$156/sqft |
Source: | ||
| 5/24/2025 | Listed for sale | $700,000$162/sqft |
Source: | ||
Public tax history
Tax history is unavailable.
Neighborhood: 08515
Nearby schools
GreatSchools rating
- 5/10Chesterfield Elementary SchoolGrades: PK-6Distance: 3.8 mi
- 5/10N Burl Co Reg Middle SchoolGrades: 7-8Distance: 1.8 mi
- 7/10N Burl Co Reg High SchoolGrades: 9-12Distance: 1.6 mi
Schools provided by the listing agent
- District: Chesterfield Township Public Schools
Source: Bright MLS. This data may not be complete. We recommend contacting the local school district to confirm school assignments for this home.
Get a cash offer in 3 minutes
Find out how much your home could sell for in as little as 3 minutes with a no-obligation cash offer.
Estimated market value$644,900
Get a cash offer in 3 minutes
Find out how much your home could sell for in as little as 3 minutes with a no-obligation cash offer.
Estimated market value
$644,900
