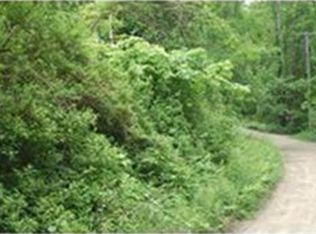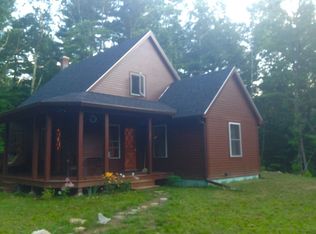Intelligent design, quality construction and an amazing location. All of our homes should be built this thoughtfully and well. It lives much larger than its 1032 sq ft because there are (3) 8x30 porches: one 3 season in the rear on the main level , one all screen below it on the lower level, and one 2/3 open 1/3 screened on the main level in the front. Wonderful flow and utility of space, great windows everywhere to provide natural light and bring the outside in. Two zones of radiant heat, one lower level with cork floors, one on main level with cork in kitchen and quarter sawn beech elsewhere. Heat and hot water provided by highly efficient gas fired wall boiler. Marvin Integrity windows, walls are tinted plaster. One bedroom and full bath on main level, another bed and full bath on lower level. Configured and plumbed to provide sep living space option. Upper level accessed by spiral stair is currently large studio space with work sink and walk in attic. House is back 500ft from road.
This property is off market, which means it's not currently listed for sale or rent on Zillow. This may be different from what's available on other websites or public sources.

