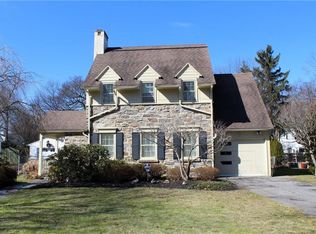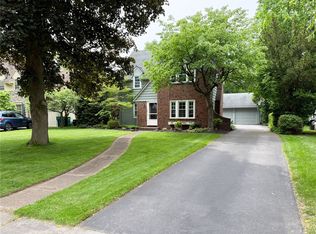Closed
$385,000
237 Buckland Ave, Rochester, NY 14618
3beds
1,577sqft
Single Family Residence
Built in 1932
8,712 Square Feet Lot
$395,900 Zestimate®
$244/sqft
$2,667 Estimated rent
Home value
$395,900
$376,000 - $420,000
$2,667/mo
Zestimate® history
Loading...
Owner options
Explore your selling options
What's special
Welcome to 237 Buckland Avenue — a charming 3-bedroom, 1.5-bath Colonial on a tree-lined street in the esteemed Meadowbrook neighborhood of Brighton, where thoughtful updates and classic details create a home that feels both comfortable and timeless.
The first floor features a bright living room anchored by a wood-burning fireplace, a formal dining room with original trim, and a functional kitchen with plenty of cabinet space. Off the dining room, a screened-in porch invites you to enjoy warm summer evenings or weekend mornings! An additional office/bonus room provides flexible space for work, hobbies, or a reading nook, while a conveniently located half bath sits just off the entryway. Upstairs, all three bedrooms are filled with natural light and feature hardwood floors. The full bathroom has been tastefully updated, offering a fresh, clean finish! Outside, the fully fenced backyard provides room for gardening or simply enjoying the outdoors, while the one-car detached garage adds both storage and convenience.
Close to parks, dining, and everyday essentials, 237 Buckland Avenue offers the perfect combination of charm, function, and location — a place you’ll be happy to call home! Showings begin Thursday August 21st at 9am. Twilight open house Thursday 6-7:30pm. Additional open house Sunday 1-2:30. All offers due Tuesday August 26th at 2pm.
Zillow last checked: 8 hours ago
Listing updated: October 29, 2025 at 07:00pm
Listed by:
Mark A. Siwiec 585-304-7544,
Elysian Homes by Mark Siwiec and Associates,
Patrick J DiCiaccio 585-415-4766,
Elysian Homes by Mark Siwiec and Associates
Bought with:
Josephine Velazquez, 40VE1152708
Howard Hanna
Source: NYSAMLSs,MLS#: R1629187 Originating MLS: Rochester
Originating MLS: Rochester
Facts & features
Interior
Bedrooms & bathrooms
- Bedrooms: 3
- Bathrooms: 2
- Full bathrooms: 1
- 1/2 bathrooms: 1
- Main level bathrooms: 1
Heating
- Gas, Forced Air
Cooling
- Central Air
Appliances
- Included: Dryer, Dishwasher, Gas Oven, Gas Range, Gas Water Heater, Microwave, Refrigerator, Washer
- Laundry: In Basement
Features
- Separate/Formal Dining Room, Separate/Formal Living Room
- Flooring: Hardwood, Luxury Vinyl, Tile, Varies
- Basement: Full
- Number of fireplaces: 1
Interior area
- Total structure area: 1,577
- Total interior livable area: 1,577 sqft
Property
Parking
- Total spaces: 1
- Parking features: Detached, Garage
- Garage spaces: 1
Features
- Levels: Two
- Stories: 2
- Patio & porch: Porch, Screened
- Exterior features: Blacktop Driveway, Fully Fenced, Porch
- Fencing: Full
Lot
- Size: 8,712 sqft
- Dimensions: 54 x 170
- Features: Irregular Lot, Residential Lot
Details
- Parcel number: 2620001371300004022000
- Special conditions: Standard
Construction
Type & style
- Home type: SingleFamily
- Architectural style: Colonial
- Property subtype: Single Family Residence
Materials
- Brick, Wood Siding
- Foundation: Block
Condition
- Resale
- Year built: 1932
Utilities & green energy
- Electric: Circuit Breakers
- Sewer: Connected
- Water: Connected, Public
- Utilities for property: Sewer Connected, Water Connected
Community & neighborhood
Location
- Region: Rochester
- Subdivision: Meadowbrook
Other
Other facts
- Listing terms: Cash,Conventional,FHA,VA Loan
Price history
| Date | Event | Price |
|---|---|---|
| 10/29/2025 | Sold | $385,000+18.5%$244/sqft |
Source: | ||
| 8/27/2025 | Pending sale | $324,900$206/sqft |
Source: | ||
| 8/20/2025 | Listed for sale | $324,900+75.6%$206/sqft |
Source: | ||
| 8/17/2016 | Sold | $185,000-2.6%$117/sqft |
Source: | ||
| 7/21/2016 | Pending sale | $189,900$120/sqft |
Source: RE/MAX Realty Group #R301265 Report a problem | ||
Public tax history
| Year | Property taxes | Tax assessment |
|---|---|---|
| 2024 | -- | $222,900 |
| 2023 | -- | $222,900 |
| 2022 | -- | $222,900 |
Find assessor info on the county website
Neighborhood: 14618
Nearby schools
GreatSchools rating
- NACouncil Rock Primary SchoolGrades: K-2Distance: 1.3 mi
- 7/10Twelve Corners Middle SchoolGrades: 6-8Distance: 0.4 mi
- 8/10Brighton High SchoolGrades: 9-12Distance: 0.3 mi
Schools provided by the listing agent
- District: Brighton
Source: NYSAMLSs. This data may not be complete. We recommend contacting the local school district to confirm school assignments for this home.

