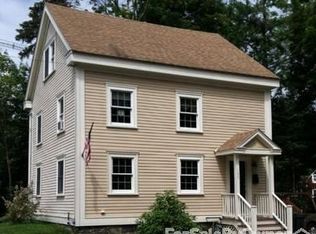Sold for $925,000
$925,000
237 Central St, Georgetown, MA 01833
4beds
2,520sqft
Single Family Residence
Built in 1790
0.92 Acres Lot
$926,700 Zestimate®
$367/sqft
$5,202 Estimated rent
Home value
$926,700
$853,000 - $1.01M
$5,202/mo
Zestimate® history
Loading...
Owner options
Explore your selling options
What's special
Stately Federal-style Antique Colonial with hipped roof set on lovely corner lot with a three story barn. This historic home offers timeless charm featuring 8 fireplaces, wide plank floors and beamed ceilings. First floor has updated eat-in kitchen with open shelving, granite counters, fireplace and stainless steel appliances, elegant living room with fireplace, dining room with french doors, built-ins and fireplace, separate wing with 2nd efficiency kitchen, bedroom with fireplace and bathroom. Second floor has 3 spacious bedrooms, all with fireplaces and full bath with shower stall and jacuzzi tub. Enjoy the outdoors with brick patio, deck and beautiful gardens. Partially finished barn ideal for certain in home businesses or possible conversion to an accessory dwelling. Recent updates include a new roof(2021), exterior of house painted(2023), new gutters (2023) and barn exterior walls repaired and siding replaced(2022). Abuts the Rail trail!
Zillow last checked: 8 hours ago
Listing updated: July 30, 2025 at 10:05am
Listed by:
Beth Buckingham 978-621-3942,
J. Barrett & Company 978-282-1315,
Patricia McCormick 978-290-0538
Bought with:
Hackett & Glessner Team
Compass
Source: MLS PIN,MLS#: 73382120
Facts & features
Interior
Bedrooms & bathrooms
- Bedrooms: 4
- Bathrooms: 3
- Full bathrooms: 3
Primary bedroom
- Features: Closet, Flooring - Wood
- Level: Second
- Area: 240
- Dimensions: 16 x 15
Bedroom 2
- Features: Closet, Flooring - Wood
- Level: Second
- Area: 270
- Dimensions: 18 x 15
Bedroom 3
- Features: Fireplace, Closet, Flooring - Wood
- Level: Second
- Area: 180
- Dimensions: 15 x 12
Bedroom 4
- Features: Fireplace, Ceiling Fan(s), Closet, Flooring - Wood
- Level: First
- Area: 210
- Dimensions: 15 x 14
Primary bathroom
- Features: No
Bathroom 1
- Features: Bathroom - 3/4, Bathroom - Tiled With Shower Stall
- Level: First
- Area: 36
- Dimensions: 9 x 4
Bathroom 2
- Features: Bathroom - Full, Bathroom - Tiled With Tub & Shower, Fireplace, Jacuzzi / Whirlpool Soaking Tub
- Level: Second
- Area: 120
- Dimensions: 12 x 10
Bathroom 3
- Features: Bathroom - With Shower Stall, Flooring - Vinyl
- Level: First
- Area: 35
- Dimensions: 7 x 5
Dining room
- Features: Beamed Ceilings, Flooring - Wood, French Doors
- Level: First
- Area: 225
- Dimensions: 15 x 15
Kitchen
- Features: Ceiling Fan(s), Flooring - Wood, Countertops - Stone/Granite/Solid, Exterior Access, Stainless Steel Appliances
- Level: First
- Area: 160
- Dimensions: 16 x 10
Living room
- Features: Beamed Ceilings, Flooring - Wood
- Level: First
- Area: 396
- Dimensions: 22 x 18
Heating
- Central, Baseboard, Natural Gas, Ductless
Cooling
- None
Appliances
- Included: Gas Water Heater, Water Heater, Range, Dishwasher, Refrigerator, Washer, Dryer
- Laundry: First Floor
Features
- Lighting - Overhead, Walk-up Attic
- Flooring: Wood, Flooring - Vinyl
- Basement: Full,Interior Entry,Bulkhead
- Number of fireplaces: 8
- Fireplace features: Dining Room, Kitchen, Living Room, Master Bedroom, Bedroom
Interior area
- Total structure area: 2,520
- Total interior livable area: 2,520 sqft
- Finished area above ground: 2,520
Property
Parking
- Total spaces: 9
- Parking features: Detached, Off Street
- Garage spaces: 3
- Uncovered spaces: 6
Features
- Patio & porch: Patio
- Exterior features: Patio, Barn/Stable, Fenced Yard, Garden
- Fencing: Fenced
Lot
- Size: 0.92 Acres
- Features: Corner Lot, Easements
Details
- Additional structures: Barn/Stable
- Parcel number: 1891346
- Zoning: Res
Construction
Type & style
- Home type: SingleFamily
- Architectural style: Colonial,Antique
- Property subtype: Single Family Residence
Materials
- Frame
- Foundation: Stone
- Roof: Shingle
Condition
- Year built: 1790
Utilities & green energy
- Electric: Circuit Breakers
- Sewer: Private Sewer
- Water: Public
- Utilities for property: for Gas Range, for Electric Oven
Community & neighborhood
Community
- Community features: Shopping, Walk/Jog Trails
Location
- Region: Georgetown
Price history
| Date | Event | Price |
|---|---|---|
| 7/30/2025 | Sold | $925,000+2.9%$367/sqft |
Source: MLS PIN #73382120 Report a problem | ||
| 6/5/2025 | Contingent | $899,000$357/sqft |
Source: MLS PIN #73382120 Report a problem | ||
| 5/29/2025 | Listed for sale | $899,000+42.8%$357/sqft |
Source: MLS PIN #73382120 Report a problem | ||
| 9/17/2021 | Sold | $629,546-8.1%$250/sqft |
Source: MLS PIN #72845728 Report a problem | ||
| 8/27/2021 | Pending sale | $685,000$272/sqft |
Source: MLS PIN #72845728 Report a problem | ||
Public tax history
| Year | Property taxes | Tax assessment |
|---|---|---|
| 2025 | $8,398 -2.1% | $759,300 +11% |
| 2024 | $8,582 +6.4% | $683,800 +10% |
| 2023 | $8,067 | $621,500 |
Find assessor info on the county website
Neighborhood: 01833
Nearby schools
GreatSchools rating
- 4/10Penn Brook Elementary SchoolGrades: K-6Distance: 0.4 mi
- 3/10Georgetown Middle SchoolGrades: 7-8Distance: 1.1 mi
- 6/10Georgetown Middle/High SchoolGrades: 9-12Distance: 1.1 mi
Schools provided by the listing agent
- Elementary: Penn Brook
- Middle: Gmhs
- High: Ghs
Source: MLS PIN. This data may not be complete. We recommend contacting the local school district to confirm school assignments for this home.
Get a cash offer in 3 minutes
Find out how much your home could sell for in as little as 3 minutes with a no-obligation cash offer.
Estimated market value$926,700
Get a cash offer in 3 minutes
Find out how much your home could sell for in as little as 3 minutes with a no-obligation cash offer.
Estimated market value
$926,700
