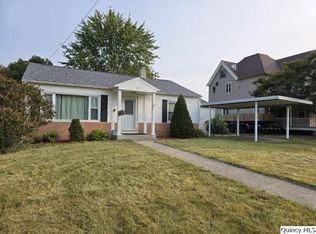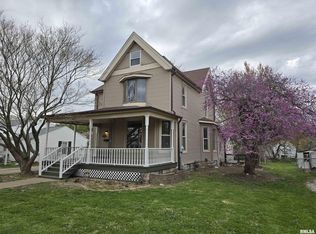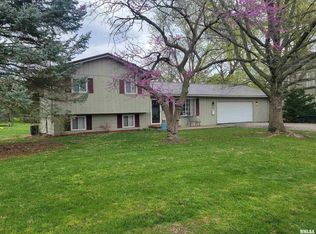Sold for $63,000
$63,000
237 Cherry St, Carthage, IL 62321
2beds
1,597sqft
SingleFamily
Built in 1894
0.5 Acres Lot
$66,700 Zestimate®
$39/sqft
$1,040 Estimated rent
Home value
$66,700
Estimated sales range
Not available
$1,040/mo
Zestimate® history
Loading...
Owner options
Explore your selling options
What's special
One level home features two bedrooms and one bath with tub/shower. Other rooms include kitchen, dining room, living room, family room, and laundry room. Appliances to convey include electric stove, refrigerator, dishwasher, washer, and dryer. Floor coverings include carpet, vinyl and tile. Partial unfinished basement. Natural gas forced air heat, and central air conditioning. Vinyl replacement windows. Two car carport with storage building attached and covered walk way to the house. An outdoor utility building in the back yard conveys.
Facts & features
Interior
Bedrooms & bathrooms
- Bedrooms: 2
- Bathrooms: 1
- Full bathrooms: 1
Heating
- Forced air, Electric, Gas
Cooling
- Central
Features
- Basement: Unfinished, Partial
Interior area
- Total interior livable area: 1,597 sqft
Property
Lot
- Size: 0.50 Acres
Details
- Parcel number: 1324663000
- Zoning: Residential
Construction
Type & style
- Home type: SingleFamily
Materials
- Roof: Asphalt
Condition
- Year built: 1894
Utilities & green energy
- Sewer: City
Community & neighborhood
Location
- Region: Carthage
Other
Other facts
- Type: Residential
- BASEMENT: Unfinished, Partial
- COOLING: Central
- FEATURES EXTERIOR: Large Trees, Landscaped, Outbuilding(s)
- FEATURES INTERIOR: Ceiling Fan(s), Main Floor Laundry
- ROOF: Asphalt/Fiberglass
- WATER HEATER: Electric
- Zoning: Residential
- Possession: At Close
- WATER: City
- Sewer: City
- HEAT: Forced Air Gas
- Style: 1 Story
- UTILITY SUPPLIER: Nicor Gas, Ameren Electric
- 6 ROOM DIMENSIONS M/L: 15x16
- 7 ROOM DIMENSIONS M/L: 12x14
- 5 ROOM DIMENSIONS M/L: 15x15
- 8 ROOM DIMENSIONS M/L: 11x14
- 1 ROOM DIMENSIONS M/L: 16x17
- 1 LEVEL: 1
- 2 LEVEL: 1
- 3 LEVEL: 1
- 4 LEVEL: 1
- 5 LEVEL: 1
- 6 LEVEL: 1
- 7 LEVEL: 1
- 8 LEVEL: 1
- 9 LEVEL: 1
- 3 FLOORING: Carpet
- 4 FLOORING: Carpet
- 5 FLOORING: Carpet
- 6 FLOORING: Carpet
- 7 ROOM: Bedroom
- 8 ROOM: Bedroom
- 9 ROOM: Bathroom
- 7 FLOORING: Carpet
- 8 FLOORING: Carpet
- 1 FLOORING: Carpet
- 2 FLOORING: Vinyl
- 9 FLOORING: Tile
- 3 ROOM: Kitchen
- 4 ROOM: Entry/Foyer
- 2 ROOM: Laundry
- 5 ROOM: Dining
- 6 ROOM: Living
- 1 ROOM: Family
- Year Built M/L: 1894
- 9 ROOM DIMENSIONS M/L: 6X10
- 4 ROOM DIMENSIONS M/L: 5x6
- 3 ROOM DIMENSIONS M/L: 8x16
- 2 ROOM DIMENSIONS M/L: 5x6
- Parcel #: 13-24-663-000
Price history
| Date | Event | Price |
|---|---|---|
| 9/19/2024 | Sold | $63,000-9.9%$39/sqft |
Source: Public Record Report a problem | ||
| 8/20/2024 | Contingent | $69,900$44/sqft |
Source: | ||
| 8/14/2024 | Listed for sale | $69,900+2.9%$44/sqft |
Source: | ||
| 11/16/2019 | Listing removed | $67,900$43/sqft |
Source: Sharpe Real Estate Llc #198395 Report a problem | ||
| 10/1/2019 | Price change | $67,900-2.9%$43/sqft |
Source: Sharpe Real Estate Llc #198395 Report a problem | ||
Public tax history
| Year | Property taxes | Tax assessment |
|---|---|---|
| 2024 | $2,231 -11.9% | $31,741 +7.3% |
| 2023 | $2,534 +86.9% | $29,589 +7.1% |
| 2022 | $1,355 +8% | $27,636 +9% |
Find assessor info on the county website
Neighborhood: 62321
Nearby schools
GreatSchools rating
- 7/10Carthage Primary SchoolGrades: PK-4Distance: 0.3 mi
- 7/10Carthage Middle SchoolGrades: 5-8Distance: 0.3 mi
- 5/10Illini West High SchoolGrades: 9-12Distance: 0.8 mi
Schools provided by the listing agent
- Elementary: Carthage
- High: Illini West
Source: The MLS. This data may not be complete. We recommend contacting the local school district to confirm school assignments for this home.
Get pre-qualified for a loan
At Zillow Home Loans, we can pre-qualify you in as little as 5 minutes with no impact to your credit score.An equal housing lender. NMLS #10287.


