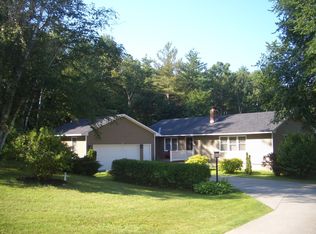Closed
Listed by:
Alison McCullough,
Alison McCullough Real Estate 802-747-4531
Bought with: Four Seasons Sotheby's Int'l Realty
$202,550
237 Colonial Drive, Rutland Town, VT 05701
3beds
2,476sqft
Ranch
Built in 1982
1.19 Acres Lot
$421,900 Zestimate®
$82/sqft
$3,113 Estimated rent
Home value
$421,900
$380,000 - $464,000
$3,113/mo
Zestimate® history
Loading...
Owner options
Explore your selling options
What's special
Location, location, location! Must see well-constructed, hillside ranch home located in Rutland Town. This home is Move-In ready, with full walk-out lower level for multi-use and newly renovated bath, the main level has 2 baths and 3 generously sized bedrooms, first floor laundry, birch hardwood flooring throughout and lots of great light. This location offers a very peaceful lifestyle but yet affords you to be only minutes from all local services, skiing, hiking trails and boating. The neighborhood is a great area to walk your pet , sit on your lovely covered front porch, enjoy cooking on your private back deck area located directly off the kitchen or simply enjoy the the beautiful recently landscaped, sunny, manicured front & side lawn with many larger trees having been recently removed to offer additional sunlight for continued growth of all new plantings. Sunrise awakens the freshly painted, generous formal living room with fireplace along with a freshly painted formal Dining room, lovely bay window and easy access into the updated kitchen with island surrounded by granite countertops, duel pantry closets, easy garage access through a beautiful brand new automatic garage door when you bring in groceries on those snowy or rainy days, stainless steel appliances and easy walk out onto the secluded upper deck area for a barbecue, relaxation or entertaining while enjoying the beauty of the private treelined backyard and lawn. Delayed showings begin January 11, 2023
Zillow last checked: 8 hours ago
Listing updated: February 13, 2023 at 07:38am
Listed by:
Alison McCullough,
Alison McCullough Real Estate 802-747-4531
Bought with:
Four Seasons Sotheby's Int'l Realty
Source: PrimeMLS,MLS#: 4940410
Facts & features
Interior
Bedrooms & bathrooms
- Bedrooms: 3
- Bathrooms: 3
- Full bathrooms: 3
Heating
- Oil, Baseboard, Direct Vent, Electric, Heat Pump
Cooling
- Mini Split
Appliances
- Included: Dishwasher, Dryer, Range Hood, Microwave, Electric Range, Refrigerator, Washer, Domestic Water Heater, Water Heater off Boiler
- Laundry: 1st Floor Laundry
Features
- Dining Area, Kitchen Island, Primary BR w/ BA, Natural Woodwork, Walk-In Closet(s)
- Flooring: Carpet, Hardwood
- Windows: Blinds
- Basement: Daylight,Finished,Full,Insulated,Partially Finished,Interior Stairs,Storage Space,Walkout,Interior Access,Interior Entry
- Has fireplace: Yes
- Fireplace features: Wood Burning
Interior area
- Total structure area: 3,024
- Total interior livable area: 2,476 sqft
- Finished area above ground: 1,568
- Finished area below ground: 908
Property
Parking
- Total spaces: 2
- Parking features: Paved, Attached
- Garage spaces: 2
Features
- Levels: One
- Stories: 1
- Patio & porch: Covered Porch
- Exterior features: Deck
- Frontage length: Road frontage: 204
Lot
- Size: 1.19 Acres
- Features: Country Setting, Wooded
Details
- Parcel number: 54317110086
- Zoning description: Residential
Construction
Type & style
- Home type: SingleFamily
- Architectural style: Ranch
- Property subtype: Ranch
Materials
- Wood Frame, Wood Exterior
- Foundation: Concrete
- Roof: Asphalt Shingle
Condition
- New construction: No
- Year built: 1982
Utilities & green energy
- Electric: 200+ Amp Service, Circuit Breakers
- Sewer: 1000 Gallon, Concrete, Septic Tank
- Utilities for property: Cable
Community & neighborhood
Security
- Security features: Carbon Monoxide Detector(s)
Location
- Region: Rutland
Other
Other facts
- Road surface type: Paved
Price history
| Date | Event | Price |
|---|---|---|
| 6/5/2023 | Sold | $202,550-50%$82/sqft |
Source: Public Record Report a problem | ||
| 2/13/2023 | Sold | $405,100+10.2%$164/sqft |
Source: | ||
| 1/15/2023 | Contingent | $367,500$148/sqft |
Source: | ||
| 1/10/2023 | Listed for sale | $367,500+9.7%$148/sqft |
Source: | ||
| 4/29/2022 | Sold | $335,000$135/sqft |
Source: | ||
Public tax history
| Year | Property taxes | Tax assessment |
|---|---|---|
| 2024 | -- | $226,700 |
| 2023 | -- | $226,700 |
| 2022 | -- | $226,700 |
Find assessor info on the county website
Neighborhood: 05701
Nearby schools
GreatSchools rating
- 7/10Rutland Town Elementary SchoolGrades: PK-8Distance: 0.9 mi
Schools provided by the listing agent
- Elementary: Rutland Town School
- District: Rutland Town School District
Source: PrimeMLS. This data may not be complete. We recommend contacting the local school district to confirm school assignments for this home.
Get pre-qualified for a loan
At Zillow Home Loans, we can pre-qualify you in as little as 5 minutes with no impact to your credit score.An equal housing lender. NMLS #10287.
