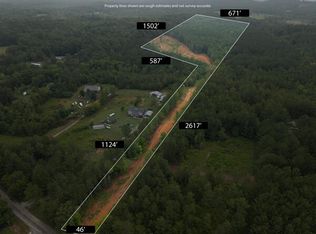Calling all home buyers that are looking for a beautiful home in the heart of 6.64 acres!! We have just the house for you. This 3 bedroom - 2 bathroom home was built in 2017 and tucked away from the road to preserve that quiet environment. Listen to the birds chirping on uour front porch or enjoy the space in the screened in back porch. This open floor plan is on 1 level with amazing flow. The master bedroom is on separate sides of the house from the additional bedrooms. If you're looking for LOTS of storage. You'll find the detached 4 car deep garage extremely useful. This doesn't even count the matching 2 Car Carport that's next to the house. I'd say this will have you covered!! Come take a look at 237 County Road 752 and fall in love. You're only 12 miles from I-75.
This property is off market, which means it's not currently listed for sale or rent on Zillow. This may be different from what's available on other websites or public sources.

