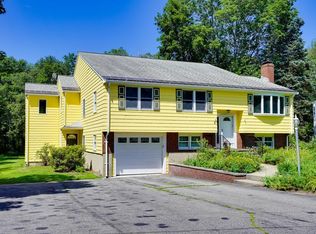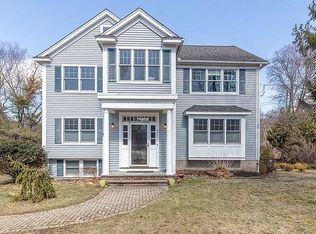Solid house enjoyed by one family for over 40 years is now a great entry level opportunity in lovely Bedford! This home is set on an idyllic, level lot surrounded with mature plantings creating a private setting. Bi level deck leads to an above ground pool and provides plenty of room for gatherings and barbeques. The home itself offers 3 bedrooms, a front to back family room with gas stove and a dining area off the kitchen. Hardwood in most rooms will come to life again with sanding and refinishing. The full walk out basement offers a nice laundry area, storage space, gas furnace and hot water heater. In addition there is a partially finished play room. An approximately 2 year old Mitsubishi split A/C unit keeps the main floor nice and cool in the summer. The 2 car oversized garage includes overhead storage and a workshop area. Conveniently located with excellent access to major routes. Bring your own ideas for updating and/ or expansion!
This property is off market, which means it's not currently listed for sale or rent on Zillow. This may be different from what's available on other websites or public sources.

