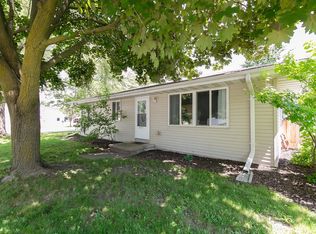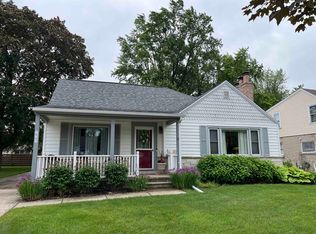Sold
$211,000
237 E Coolidge Ave, Appleton, WI 54915
2beds
748sqft
Single Family Residence
Built in 1920
7,840.8 Square Feet Lot
$-- Zestimate®
$282/sqft
$858 Estimated rent
Home value
Not available
Estimated sales range
Not available
$858/mo
Zestimate® history
Loading...
Owner options
Explore your selling options
What's special
This charming home lives larger than its square footage with an open-concept layout and a beautiful sunroom that floods the space with light. Recent updates include a new furnace, water heater, fresh flooring, and a partially renovated bathroom, ensuring comfort and peace of mind. Relax on the welcoming front porch or enjoy the backyard patio just behind the sunroom— for a great view of the bonfire from indoors on cozy evenings. Warm, inviting, and thoughtfully updated, this home is ready to be enjoyed inside and out. Please allow 48hrs for binding acceptance.
Zillow last checked: 8 hours ago
Listing updated: October 01, 2025 at 03:30am
Listed by:
Tiffany S Langlay 920-366-9963,
Coldwell Banker Real Estate Group
Bought with:
Holli M McMahon
McMahon Realty Group
Source: RANW,MLS#: 50314040
Facts & features
Interior
Bedrooms & bathrooms
- Bedrooms: 2
- Bathrooms: 1
- Full bathrooms: 1
Bedroom 1
- Level: Main
- Dimensions: 11x10
Bedroom 2
- Level: Main
- Dimensions: 11x10
Formal dining room
- Level: Main
- Dimensions: 10x9
Kitchen
- Level: Main
- Dimensions: 11x10
Living room
- Level: Main
- Dimensions: 13x11
Other
- Description: 3 Season Rm
- Level: Main
- Dimensions: 13x11
Heating
- Forced Air
Cooling
- Forced Air, Central Air
Appliances
- Included: Dryer, Microwave, Range, Refrigerator, Washer
Features
- At Least 1 Bathtub, Breakfast Bar, Cable Available, High Speed Internet
- Basement: Full,Shower Stall Only,Sump Pump
- Has fireplace: No
- Fireplace features: None
Interior area
- Total interior livable area: 748 sqft
- Finished area above ground: 748
- Finished area below ground: 0
Property
Parking
- Total spaces: 1
- Parking features: Detached
- Garage spaces: 1
Accessibility
- Accessibility features: 1st Floor Bedroom, 1st Floor Full Bath, Door Open. 29 In. Or More, Level Drive, Level Lot, Low Pile Or No Carpeting, Open Floor Plan
Features
- Patio & porch: Deck, Patio
- Fencing: Fenced
Lot
- Size: 7,840 sqft
- Features: Corner Lot
Details
- Parcel number: 319006000
- Zoning: Residential
- Special conditions: Arms Length
Construction
Type & style
- Home type: SingleFamily
- Architectural style: Raised Ranch
- Property subtype: Single Family Residence
Materials
- Aluminum Siding
- Foundation: Block
Condition
- New construction: No
- Year built: 1920
Utilities & green energy
- Sewer: Public Sewer
- Water: Public
Community & neighborhood
Location
- Region: Appleton
Price history
| Date | Event | Price |
|---|---|---|
| 9/30/2025 | Sold | $211,000+11.1%$282/sqft |
Source: RANW #50314040 Report a problem | ||
| 8/30/2025 | Contingent | $189,900$254/sqft |
Source: | ||
| 8/26/2025 | Listed for sale | $189,900$254/sqft |
Source: RANW #50314040 Report a problem | ||
Public tax history
| Year | Property taxes | Tax assessment |
|---|---|---|
| 2018 | $1,349 -1.2% | $66,600 |
| 2017 | $1,366 +3.9% | $66,600 |
| 2016 | $1,314 -0.4% | $66,600 |
Find assessor info on the county website
Neighborhood: 54915
Nearby schools
GreatSchools rating
- 6/10Stephen Foster Elementary Charter SchoolGrades: PK-6Distance: 0.4 mi
- 2/10Madison Middle SchoolGrades: 7-8Distance: 0.5 mi
- 5/10East High SchoolGrades: 9-12Distance: 1.4 mi
Get pre-qualified for a loan
At Zillow Home Loans, we can pre-qualify you in as little as 5 minutes with no impact to your credit score.An equal housing lender. NMLS #10287.

