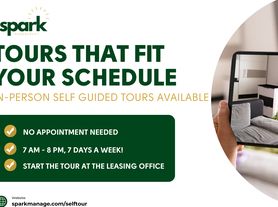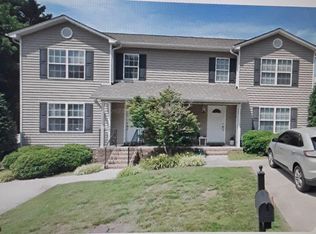This almost 2,000 Sq ft 3/2 home could be used as a 4 bedroom. The family/living room which you enter from the driveway has beautiful wood beams on the ceiling. The kitchen has been renovated in the past couple of years with new cabinets and solid surface counter tops. All flooring thorughout the home is either wood or LVP. Very large master bath with double sinks. Washer and Dryer hook ups in the laundry room. Within walking distance to Avery Johnson Park. Concrete Patio behind the house and also a storage shed about 8'x12'.
12 month lease required. Tenant pays utilities and cares for lawn. No smoking in or on this property.
House for rent
Accepts Zillow applications
$1,950/mo
237 Foster Ln SE, Cleveland, TN 37311
3beds
1,897sqft
Price may not include required fees and charges.
Single family residence
Available now
No pets
Central air
Hookups laundry
Off street parking
Heat pump
What's special
Large master bath
- 24 days |
- -- |
- -- |
Travel times
Facts & features
Interior
Bedrooms & bathrooms
- Bedrooms: 3
- Bathrooms: 2
- Full bathrooms: 2
Heating
- Heat Pump
Cooling
- Central Air
Appliances
- Included: Dishwasher, Freezer, Microwave, Oven, Refrigerator, WD Hookup
- Laundry: Hookups
Features
- WD Hookup
- Flooring: Hardwood, Tile
Interior area
- Total interior livable area: 1,897 sqft
Property
Parking
- Parking features: Off Street
- Details: Contact manager
Features
- Patio & porch: Patio
- Exterior features: 8x12 storage shed, Bicycle storage
Details
- Parcel number: 057MG00100000
Construction
Type & style
- Home type: SingleFamily
- Property subtype: Single Family Residence
Community & HOA
Location
- Region: Cleveland
Financial & listing details
- Lease term: 1 Year
Price history
| Date | Event | Price |
|---|---|---|
| 10/9/2025 | Price change | $1,950-7.1%$1/sqft |
Source: Zillow Rentals | ||
| 9/29/2025 | Listed for rent | $2,100$1/sqft |
Source: Zillow Rentals | ||
| 9/3/2025 | Sold | $284,000-3.7%$150/sqft |
Source: | ||
| 7/28/2025 | Contingent | $294,900$155/sqft |
Source: | ||
| 7/14/2025 | Price change | $294,900-1.7%$155/sqft |
Source: | ||

