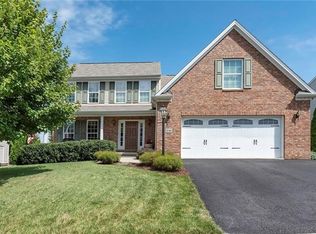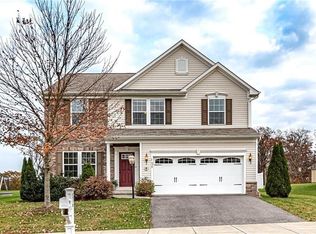Welcome to 237 Foxwood Road in the Foxwood Knolls neighborhood of Moon Township. This gorgeous "Victoria Falls" Ryan Home offers 4 bedrooms, 2 full baths, 2 half baths and has been upgraded and customized beautifully! This home is situated on a level, park-like yard and has spectacular wooded views year round (there is also a non-developable common area located behind the property). The dramatic two story entry leads you to the study and the formal dining room with hardwood floors, a tray ceiling, and wainscoting. The luxuriously appointed gourmet kitchen with its oversized, granite counter top island is perfect for entertaining and is accented by stainless steel appliances, a custom backsplash, and 42 inch maple espresso cabinets with pull out shelving. The bright morning room has a cathedral ceiling, a wall of windows, and opens to the large patio. This amazing patio features an outdoor kitchen complete with a built in gas grill, a refrigerator, an outdoor sound system, and a captivating, custom stone fireplace that warms and lights the entire patio area. Another great place to entertain! The family room includes a marble, gas fireplace and surround sound. In the classic master bedroom suite you will find two large walk-in closets and the tiled master bath features an oversized shower with seating, a whirlpool tub, and a double bowl vanity with a granite counter top. The finished lower level adds an additional 1000 square feet of living space to the already existing 3400 square feet! Wow! This impressive home checks almost all of the boxes of "must haves" and "wants".
This property is off market, which means it's not currently listed for sale or rent on Zillow. This may be different from what's available on other websites or public sources.


