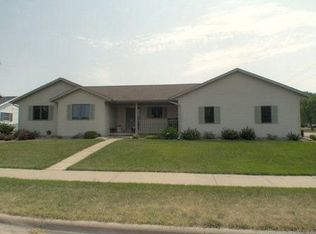Closed
$305,000
237 Gaarder ROAD EAST East, Holmen, WI 54636
3beds
1,500sqft
Single Family Residence
Built in 1969
8,712 Square Feet Lot
$311,700 Zestimate®
$203/sqft
$1,645 Estimated rent
Home value
$311,700
$284,000 - $343,000
$1,645/mo
Zestimate® history
Loading...
Owner options
Explore your selling options
What's special
Great location! This home is close to schools, parks, walking trails and the Aquatic center. Walk in to the spacious living room and notice the new flooring and large windows. The living room flows nicely into the dining area and kitchen. Large master retreat and 2 other bedrooms. Finishing out the main level is an office/bedroom, updated full bath, nice sized mudroom and main floor laundry. Downstairs is a 2nd full bath and partially finished basement. Large fenced yard with patio and 2 car garage. New roof and siding done in 2020. This home has been well maintained and is ready for you to make it your own!
Zillow last checked: 8 hours ago
Listing updated: April 25, 2025 at 04:57am
Listed by:
Teressa Mellor 608-769-7555,
Gerrard-Hoeschler, REALTORS
Bought with:
Non Mls-Lac
Source: WIREX MLS,MLS#: 1910192 Originating MLS: Metro MLS
Originating MLS: Metro MLS
Facts & features
Interior
Bedrooms & bathrooms
- Bedrooms: 3
- Bathrooms: 2
- Full bathrooms: 2
- Main level bedrooms: 3
Primary bedroom
- Level: Main
- Area: 240
- Dimensions: 20 x 12
Bedroom 2
- Level: Main
- Area: 121
- Dimensions: 11 x 11
Bedroom 3
- Level: Main
- Area: 99
- Dimensions: 9 x 11
Dining room
- Level: Main
- Area: 81
- Dimensions: 9 x 9
Kitchen
- Level: Main
- Area: 180
- Dimensions: 20 x 9
Living room
- Level: Main
- Area: 308
- Dimensions: 22 x 14
Office
- Level: Main
- Area: 84
- Dimensions: 7 x 12
Heating
- Natural Gas, Forced Air
Appliances
- Included: Cooktop, Dryer, Microwave, Range
Features
- Pantry
- Flooring: Wood or Sim.Wood Floors
- Basement: Full
Interior area
- Total structure area: 1,500
- Total interior livable area: 1,500 sqft
Property
Parking
- Total spaces: 2
- Parking features: Garage Door Opener, Detached, 2 Car, 1 Space
- Garage spaces: 2
Features
- Levels: One
- Stories: 1
- Patio & porch: Patio
- Fencing: Fenced Yard
Lot
- Size: 8,712 sqft
- Features: Sidewalks
Details
- Additional structures: Garden Shed
- Parcel number: 014000778000
- Zoning: Residential
Construction
Type & style
- Home type: SingleFamily
- Architectural style: Ranch
- Property subtype: Single Family Residence
Materials
- Vinyl Siding
Condition
- 21+ Years
- New construction: No
- Year built: 1969
Utilities & green energy
- Sewer: Public Sewer
- Water: Public
- Utilities for property: Cable Available
Community & neighborhood
Location
- Region: Holmen
- Municipality: Holmen
Price history
| Date | Event | Price |
|---|---|---|
| 4/24/2025 | Sold | $305,000+2%$203/sqft |
Source: | ||
| 3/19/2025 | Pending sale | $299,000$199/sqft |
Source: | ||
| 3/17/2025 | Listed for sale | $299,000+119.9%$199/sqft |
Source: | ||
| 4/5/2010 | Sold | $136,000$91/sqft |
Source: Public Record Report a problem | ||
Public tax history
| Year | Property taxes | Tax assessment |
|---|---|---|
| 2024 | $3,520 -5.7% | $265,300 +45.6% |
| 2023 | $3,735 -1.2% | $182,200 |
| 2022 | $3,778 +16% | $182,200 |
Find assessor info on the county website
Neighborhood: 54636
Nearby schools
GreatSchools rating
- 7/10Viking Elementary SchoolGrades: PK-5Distance: 0.4 mi
- 8/10Holmen Middle SchoolGrades: 6-8Distance: 0.9 mi
- 4/10Holmen High SchoolGrades: 9-12Distance: 1.7 mi
Schools provided by the listing agent
- Middle: Holmen
- High: Holmen
- District: Holmen
Source: WIREX MLS. This data may not be complete. We recommend contacting the local school district to confirm school assignments for this home.

Get pre-qualified for a loan
At Zillow Home Loans, we can pre-qualify you in as little as 5 minutes with no impact to your credit score.An equal housing lender. NMLS #10287.

