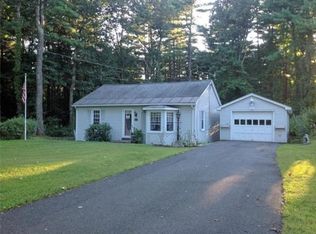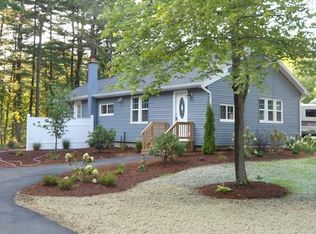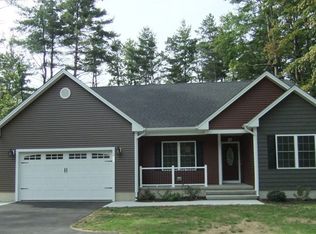Sold for $640,000
$640,000
237 Glendale Rd, Northampton, MA 01062
4beds
2,160sqft
Single Family Residence
Built in 2022
0.41 Acres Lot
$655,000 Zestimate®
$296/sqft
$3,537 Estimated rent
Home value
$655,000
Estimated sales range
Not available
$3,537/mo
Zestimate® history
Loading...
Owner options
Explore your selling options
What's special
Must see this property in-person, this is not a drive-by! Beautiful modern construction in a serene setting surrounded by nature, this four bedroom, three full bath property will surprise you inside and out. Open floorplan on the main level with hardwood floors throughout. Large living room with gas fireplace and adjacent dining room with slider access to back deck with canopy. Bright kitchen with granite countertops and large island/breakfast bar. First floor full bath with laundry and smart features. Second floor features primary suite with walk-in closet and full en suite bathroom with double granite vanity and smart features. Three additional bedrooms, all with hardwood floors, and another full bath with double granite vanity. Partially finished basement with family room & home office. 2-car attached garage. Enjoy summer dining on the rear deck with fenced yard overlooking the pollinator habitat. First showings at the open house Thurs, July 17 4:30p-6:00p & Sat, July 19 10a-12p.
Zillow last checked: 8 hours ago
Listing updated: September 13, 2025 at 09:20am
Listed by:
Jocelyn Cleary 310-867-0312,
Canon Real Estate, Inc. 413-527-8311
Bought with:
Kathleen Norton
William Raveis R.E. & Home Services
Source: MLS PIN,MLS#: 73403961
Facts & features
Interior
Bedrooms & bathrooms
- Bedrooms: 4
- Bathrooms: 3
- Full bathrooms: 3
Primary bedroom
- Features: Bathroom - Full, Ceiling Fan(s), Walk-In Closet(s), Flooring - Wood
- Level: Second
Bedroom 2
- Features: Ceiling Fan(s), Closet, Flooring - Wood
- Level: Second
Bedroom 3
- Features: Ceiling Fan(s), Closet, Flooring - Wood
- Level: Second
Bedroom 4
- Features: Ceiling Fan(s), Closet, Flooring - Wood
- Level: Second
Primary bathroom
- Features: Yes
Bathroom 1
- Features: Bathroom - Full, Flooring - Stone/Ceramic Tile, Countertops - Stone/Granite/Solid
- Level: First
Bathroom 2
- Features: Bathroom - Full, Bathroom - Double Vanity/Sink, Flooring - Stone/Ceramic Tile, Countertops - Stone/Granite/Solid
- Level: Second
Bathroom 3
- Features: Bathroom - Full, Bathroom - Double Vanity/Sink, Flooring - Stone/Ceramic Tile, Countertops - Stone/Granite/Solid
- Level: Second
Dining room
- Features: Flooring - Wood, Balcony / Deck, Slider, Lighting - Overhead
- Level: First
Family room
- Features: Flooring - Vinyl
- Level: Basement
Kitchen
- Features: Flooring - Wood, Countertops - Stone/Granite/Solid, Kitchen Island, Breakfast Bar / Nook, Recessed Lighting
- Level: First
Living room
- Features: Ceiling Fan(s), Flooring - Wood, Wainscoting, Lighting - Overhead
- Level: First
Office
- Features: Flooring - Vinyl
- Level: Basement
Heating
- Forced Air, Natural Gas
Cooling
- Central Air
Appliances
- Included: Electric Water Heater, Range, Dishwasher, Refrigerator, Range Hood
- Laundry: Flooring - Stone/Ceramic Tile, First Floor
Features
- Office
- Flooring: Tile, Vinyl, Hardwood, Flooring - Vinyl
- Basement: Full,Partially Finished,Interior Entry,Radon Remediation System,Concrete
- Number of fireplaces: 1
- Fireplace features: Living Room
Interior area
- Total structure area: 2,160
- Total interior livable area: 2,160 sqft
- Finished area above ground: 2,160
Property
Parking
- Total spaces: 4
- Parking features: Attached, Garage Door Opener, Paved Drive, Off Street, Paved
- Attached garage spaces: 2
- Uncovered spaces: 2
Features
- Patio & porch: Porch, Deck - Composite
- Exterior features: Porch, Deck - Composite, Rain Gutters, Fenced Yard
- Fencing: Fenced
Lot
- Size: 0.41 Acres
- Features: Cleared, Gentle Sloping
Details
- Parcel number: M:0049 B:0060 L:0001,5138281
- Zoning: R
Construction
Type & style
- Home type: SingleFamily
- Architectural style: Contemporary
- Property subtype: Single Family Residence
Materials
- Frame
- Foundation: Concrete Perimeter
- Roof: Shingle
Condition
- Year built: 2022
Utilities & green energy
- Electric: Circuit Breakers
- Sewer: Private Sewer
- Water: Public
Community & neighborhood
Location
- Region: Northampton
Price history
| Date | Event | Price |
|---|---|---|
| 9/12/2025 | Sold | $640,000+0.8%$296/sqft |
Source: MLS PIN #73403961 Report a problem | ||
| 7/27/2025 | Contingent | $634,900$294/sqft |
Source: MLS PIN #73403961 Report a problem | ||
| 7/14/2025 | Listed for sale | $634,900+11.6%$294/sqft |
Source: MLS PIN #73403961 Report a problem | ||
| 6/9/2023 | Sold | $569,000-0.2%$263/sqft |
Source: MLS PIN #73094612 Report a problem | ||
| 4/25/2023 | Contingent | $569,900$264/sqft |
Source: MLS PIN #73094612 Report a problem | ||
Public tax history
| Year | Property taxes | Tax assessment |
|---|---|---|
| 2025 | $7,989 -0.1% | $573,500 +9% |
| 2024 | $7,994 +34.4% | $526,300 +40.1% |
| 2023 | $5,950 +351.4% | $375,600 +409.6% |
Find assessor info on the county website
Neighborhood: 01062
Nearby schools
GreatSchools rating
- 3/10R. K. Finn Ryan Road Elementary SchoolGrades: K-5Distance: 2.2 mi
- 6/10John F Kennedy Middle SchoolGrades: 6-8Distance: 4.3 mi
- 9/10Northampton High SchoolGrades: 9-12Distance: 4 mi
Schools provided by the listing agent
- Elementary: Rk Finn Ryan Rd
- Middle: Jfk
- High: Nhs
Source: MLS PIN. This data may not be complete. We recommend contacting the local school district to confirm school assignments for this home.
Get pre-qualified for a loan
At Zillow Home Loans, we can pre-qualify you in as little as 5 minutes with no impact to your credit score.An equal housing lender. NMLS #10287.
Sell for more on Zillow
Get a Zillow Showcase℠ listing at no additional cost and you could sell for .
$655,000
2% more+$13,100
With Zillow Showcase(estimated)$668,100


