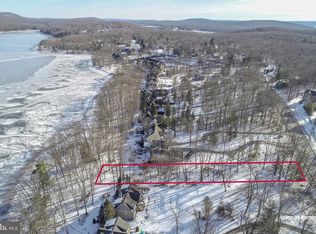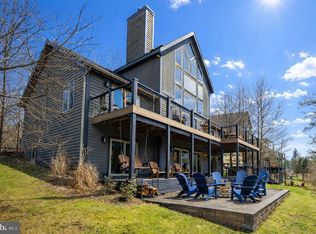Sold for $1,860,000
$1,860,000
237 Glendale Rd, Oakland, MD 21550
7beds
3,735sqft
Single Family Residence
Built in 2002
0.57 Acres Lot
$1,857,400 Zestimate®
$498/sqft
$3,190 Estimated rent
Home value
$1,857,400
$1.76M - $1.95M
$3,190/mo
Zestimate® history
Loading...
Owner options
Explore your selling options
What's special
Almost Aspen on Deep Creek Lake! You'll be in the heart of everything Deep Creek and Garrett County have to offer with this 7 bedroom 6.5 bath lakefront modified chalet. Offering 8 separate gathering places both inside and outside of the home, you'll have the perfect opportunities to relax with your group and or getaway for some personal time. With 4 private suits, direct bath access from every bedroom, 2 fireplaces, a fire pit, hot tub, decks, covered porch and a direct path to the level lakefront /dock area, the property offers convenience and comfort regardless of the occasion. Located less than 1 mile from many of the lake's best restaurants, movie theatre, shopping and outdoor entertainment options. You're less than 2 miles from Deep Creek Lake State Park and located within a short drive of championship golf and the Wisp Ski Resort. Great rivers and hundreds of acres of state lands are all close by offering spectacular recreational opportunities for every outdoor enthusiast. Almost Aspen is also a great rental averaging over $ 150,000.00 in gross annual rents over the past several years. The owners have done a great job in maintaining the property as well insuring an easy transition for the new owners. Note, that showing times are limited to times when the property is not rented and or is transitioning between rentals.
Zillow last checked: 8 hours ago
Listing updated: October 06, 2025 at 05:44am
Listed by:
Bill Weissgerber 301-387-4141,
Railey Realty, Inc.
Bought with:
Kevin Liller, 86351
Railey Realty, Inc.
Source: Bright MLS,MLS#: MDGA2009792
Facts & features
Interior
Bedrooms & bathrooms
- Bedrooms: 7
- Bathrooms: 7
- Full bathrooms: 6
- 1/2 bathrooms: 1
- Main level bathrooms: 2
- Main level bedrooms: 1
Primary bedroom
- Level: Main
Bedroom 1
- Features: Cathedral/Vaulted Ceiling, Ceiling Fan(s), Attached Bathroom
- Level: Upper
Bedroom 2
- Features: Cathedral/Vaulted Ceiling, Ceiling Fan(s), Attached Bathroom
- Level: Upper
Bedroom 3
- Features: Attached Bathroom
- Level: Lower
Bedroom 4
- Features: Attached Bathroom, Flooring - Carpet, Ceiling Fan(s)
- Level: Lower
- Area: 182 Square Feet
- Dimensions: 14 X 13
Bedroom 5
- Features: Flooring - Carpet
- Level: Lower
- Area: 140 Square Feet
- Dimensions: 14 X 10
Bedroom 6
- Level: Lower
Dining room
- Features: Flooring - Solid Hardwood
- Level: Main
- Area: 210 Square Feet
- Dimensions: 15 X 14
Exercise room
- Level: Unspecified
Family room
- Level: Lower
Foyer
- Features: Flooring - Ceramic Tile
- Level: Main
- Area: 170 Square Feet
- Dimensions: 17 X 10
Other
- Features: Flooring - Ceramic Tile
- Level: Upper
Other
- Features: Flooring - Ceramic Tile
- Level: Upper
Half bath
- Level: Main
Kitchen
- Features: Flooring - Tile/Brick
- Level: Main
- Area: 255 Square Feet
- Dimensions: 15 X 17
Laundry
- Level: Main
Living room
- Features: Cathedral/Vaulted Ceiling, Fireplace - Wood Burning, Flooring - HardWood
- Level: Main
- Area: 340 Square Feet
- Dimensions: 17 X 20
Loft
- Level: Unspecified
Loft
- Features: Cathedral/Vaulted Ceiling, Ceiling Fan(s)
- Level: Upper
Other
- Features: Flooring - Other
- Level: Lower
- Area: 221 Square Feet
- Dimensions: 13 X 17
Heating
- Forced Air, Propane
Cooling
- Ceiling Fan(s), Central Air, Electric
Appliances
- Included: Dishwasher, Dryer, Microwave, Oven/Range - Electric, Refrigerator, Washer, Electric Water Heater
- Laundry: Laundry Room
Features
- Breakfast Area, Combination Kitchen/Dining, Primary Bath(s), Floor Plan - Traditional, Cathedral Ceiling(s), Vaulted Ceiling(s)
- Flooring: Hardwood, Ceramic Tile, Carpet, Wood
- Windows: Casement, Double Pane Windows, Window Treatments
- Basement: Finished,Rear Entrance,Walk-Out Access
- Number of fireplaces: 2
Interior area
- Total structure area: 3,735
- Total interior livable area: 3,735 sqft
- Finished area above ground: 2,187
- Finished area below ground: 1,548
Property
Parking
- Parking features: Off Street
Accessibility
- Accessibility features: Other
Features
- Levels: Three
- Stories: 3
- Patio & porch: Deck
- Pool features: None
- Has view: Yes
- View description: Water
- Has water view: Yes
- Water view: Water
- Waterfront features: Lake, Boat - Powered, Boat - Length Limit, Canoe/Kayak, Fishing Allowed, Limited hours of Personal Watercraft Operation (PWC), Swimming Allowed, Waterski/Wakeboard
- Body of water: Deep Creek Lake
- Frontage length: Water Frontage Ft: 75
Lot
- Size: 0.57 Acres
Details
- Additional structures: Above Grade, Below Grade
- Parcel number: 1218069199
- Zoning: TC
- Zoning description: Town Center: Mixed Commercial and Residential
- Special conditions: Standard
Construction
Type & style
- Home type: SingleFamily
- Architectural style: Contemporary,Loft
- Property subtype: Single Family Residence
Materials
- Wood Siding
- Foundation: Block, Slab
Condition
- Very Good
- New construction: No
- Year built: 2002
Utilities & green energy
- Sewer: Public Sewer
- Water: Public
- Utilities for property: Cable Connected
Community & neighborhood
Location
- Region: Oakland
- Subdivision: Alpine Village
HOA & financial
HOA
- Has HOA: Yes
- HOA fee: $600 annually
- Services included: Pier/Dock Maintenance
- Association name: ALPINE VILLAGE
Other
Other facts
- Listing agreement: Exclusive Right To Sell
- Listing terms: Cash,Conventional
- Ownership: Fee Simple
Price history
| Date | Event | Price |
|---|---|---|
| 10/6/2025 | Sold | $1,860,000-7%$498/sqft |
Source: | ||
| 9/11/2025 | Contingent | $1,999,000$535/sqft |
Source: | ||
| 9/4/2025 | Price change | $1,999,000-7.4%$535/sqft |
Source: | ||
| 6/14/2025 | Listed for sale | $2,159,000+158.6%$578/sqft |
Source: | ||
| 8/24/2012 | Sold | $835,000-12.9%$224/sqft |
Source: Public Record Report a problem | ||
Public tax history
| Year | Property taxes | Tax assessment |
|---|---|---|
| 2025 | $19,700 +29.1% | $1,536,700 +17.6% |
| 2024 | $15,261 +21.4% | $1,306,567 +21.4% |
| 2023 | $12,573 +27.2% | $1,076,433 +27.2% |
Find assessor info on the county website
Neighborhood: 21550
Nearby schools
GreatSchools rating
- 4/10Broad Ford Elementary SchoolGrades: PK-5Distance: 6.7 mi
- 5/10Southern Middle SchoolGrades: 6-8Distance: 6.7 mi
- 5/10Southern Garrett High SchoolGrades: 9-12Distance: 7.6 mi
Schools provided by the listing agent
- Elementary: Broad Ford
- Middle: Southern Middle
- High: Southern Garrett High
- District: Garrett County Public Schools
Source: Bright MLS. This data may not be complete. We recommend contacting the local school district to confirm school assignments for this home.
Get pre-qualified for a loan
At Zillow Home Loans, we can pre-qualify you in as little as 5 minutes with no impact to your credit score.An equal housing lender. NMLS #10287.

