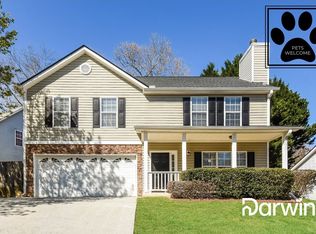This meticulously maintained home features neutral paint and has the master on the main. In a top school district Sequoyah HS, and Rusk MS & with a newer roof, HVAC, Furnace, and Water Heater, it is a great value and move-in-ready. This home has an oversized 2 car garage, with additional storage in a detached building in the expansive and private backyard. Conveniently located one mile from the New Northside Hospital, Canton Marketplace with shopping & restaurants, I-575 & the new Etowah River Park, everything your family needs is in a 2 mile radius.
This property is off market, which means it's not currently listed for sale or rent on Zillow. This may be different from what's available on other websites or public sources.
