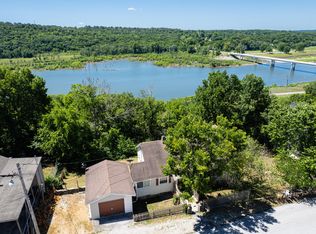Closed
Price Unknown
237 Jefferson Street, Forsyth, MO 65653
3beds
3,241sqft
Single Family Residence
Built in 1979
0.45 Acres Lot
$310,600 Zestimate®
$--/sqft
$1,708 Estimated rent
Home value
$310,600
$280,000 - $345,000
$1,708/mo
Zestimate® history
Loading...
Owner options
Explore your selling options
What's special
The combination of style, craftsmanship, and charm can be hard to find these days in a world of seemingly endless blocks of cookie cutter homes. Finding a true gem like 237 Jefferson Street is a refreshing reprieve from the monotony of typical subdivision construction. Whether it's the occasional squeak of the beautiful hardwood floors, the subtle curve of the transition archways, the artistic wooden accents on the ceilings, or the double-swinging door entering the kitchen, details not only matter, but abound in this rare find. On the main floor, bathed in natural light, you'll find two bedrooms, a bathroom, sunroom with views of Bull Shoals Lake, a well-appointed kitchen, dining room, and mud room. Upstairs is the private Primary Suite, complete with jetted tub, shower, and additional bonus room with a wealth of potential uses. There's also a spacious, open design, basement with laundry area and extra storage room. Outside, this corner lot boasts beautiful landscaping and garden areas, large yard, and plenty of parking. There are even a couple of playful tree carvings outside that add just a little more allure to this stunning property. The detached three-car garage has electric and is also plumbed for even more potential uses. If you're looking for something outside the typical, book an appointment, look closely, and let your imagination run wild at 237 Jefferson Street.
Zillow last checked: 8 hours ago
Listing updated: August 01, 2025 at 06:20am
Listed by:
Brock Sells, LLC 417-849-9759,
Sherrell Realty & Assoc., LLC
Bought with:
Jon Hulsizer, 2009008627
Century 21 Integrity Group Hollister
Source: SOMOMLS,MLS#: 60294349
Facts & features
Interior
Bedrooms & bathrooms
- Bedrooms: 3
- Bathrooms: 2
- Full bathrooms: 2
Heating
- Forced Air, Central, Heat Pump, Electric
Cooling
- Central Air, Wall Unit(s), Ceiling Fan(s), Heat Pump
Appliances
- Included: Dishwasher, Free-Standing Electric Oven, Refrigerator, Water Softener Rented, Electric Water Heater, Disposal
- Laundry: In Basement, W/D Hookup
Features
- Flooring: Hardwood
- Doors: Storm Door(s)
- Basement: Partially Finished,Full
- Has fireplace: Yes
- Fireplace features: Living Room, Wood Burning
Interior area
- Total structure area: 3,241
- Total interior livable area: 3,241 sqft
- Finished area above ground: 2,090
- Finished area below ground: 1,151
Property
Parking
- Total spaces: 3
- Parking features: RV Access/Parking, Workshop in Garage, Garage Faces Rear, Garage Door Opener, Additional Parking
- Garage spaces: 3
Features
- Levels: Two
- Stories: 2
- Patio & porch: Covered, Rear Porch, Front Porch
- Exterior features: Rain Gutters, Garden
- Has spa: Yes
- Spa features: Bath
- Has view: Yes
- View description: Water, Lake
- Has water view: Yes
- Water view: Water,Lake
Lot
- Size: 0.45 Acres
- Dimensions: 150 x 130
- Features: Paved
Details
- Parcel number: 048.034003002034.000
Construction
Type & style
- Home type: SingleFamily
- Property subtype: Single Family Residence
Materials
- Foundation: Block, Poured Concrete
Condition
- Year built: 1979
Utilities & green energy
- Sewer: Public Sewer
- Water: Public
Community & neighborhood
Location
- Region: Forsyth
- Subdivision: N/A
Other
Other facts
- Listing terms: Cash,VA Loan,FHA,Conventional
Price history
| Date | Event | Price |
|---|---|---|
| 7/31/2025 | Sold | -- |
Source: | ||
| 6/17/2025 | Pending sale | $314,900$97/sqft |
Source: | ||
| 5/12/2025 | Listed for sale | $314,900+18.8%$97/sqft |
Source: | ||
| 9/29/2022 | Sold | -- |
Source: | ||
| 8/24/2022 | Pending sale | $265,000$82/sqft |
Source: | ||
Public tax history
| Year | Property taxes | Tax assessment |
|---|---|---|
| 2024 | $867 +1.1% | $17,840 |
| 2023 | $858 +0.1% | $17,840 |
| 2022 | $857 +0.3% | $17,840 |
Find assessor info on the county website
Neighborhood: 65653
Nearby schools
GreatSchools rating
- 4/10Forsyth Elementary SchoolGrades: PK-4Distance: 1.4 mi
- 8/10Forsyth Middle SchoolGrades: 5-8Distance: 1.4 mi
- 6/10Forsyth High SchoolGrades: 9-12Distance: 1.4 mi
Schools provided by the listing agent
- Elementary: Forsyth
- Middle: Forsyth
- High: Forsyth
Source: SOMOMLS. This data may not be complete. We recommend contacting the local school district to confirm school assignments for this home.
