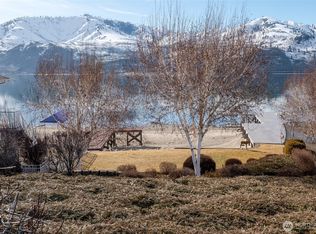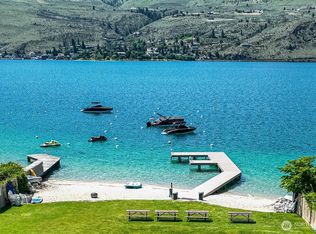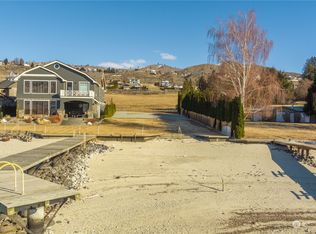
Sold
Listed by:
Amy Zier,
COMPASS
Bought with: Windermere RE/Lk Chelan Dwntwn
$5,120,000
237 Key Lane, Chelan, WA 98816
6beds
4,258sqft
Single Family Residence
Built in 2001
10,018.8 Square Feet Lot
$5,257,300 Zestimate®
$1,202/sqft
$3,842 Estimated rent
Home value
$5,257,300
$4.57M - $6.05M
$3,842/mo
Zestimate® history
Loading...
Owner options
Explore your selling options
What's special
Zillow last checked: 8 hours ago
Listing updated: October 23, 2024 at 03:13pm
Listed by:
Amy Zier,
COMPASS
Bought with:
Rhett J. Crow, 23789
Windermere RE/Lk Chelan Dwntwn
Source: NWMLS,MLS#: 2304966
Facts & features
Interior
Bedrooms & bathrooms
- Bedrooms: 6
- Bathrooms: 4
- Full bathrooms: 1
- 3/4 bathrooms: 2
- 1/2 bathrooms: 1
- Main level bathrooms: 1
- Main level bedrooms: 2
Primary bedroom
- Level: Main
Bedroom
- Level: Second
Bedroom
- Level: Main
Bedroom
- Level: Lower
Bedroom
- Level: Lower
Bedroom
- Level: Lower
Bathroom full
- Level: Main
Bathroom three quarter
- Level: Lower
Bathroom three quarter
- Level: Lower
Other
- Level: Second
Den office
- Level: Second
Dining room
- Level: Main
Entry hall
- Level: Main
Family room
- Level: Lower
Great room
- Level: Main
Utility room
- Level: Lower
Heating
- Fireplace(s), Forced Air, High Efficiency (Unspecified), Radiant
Cooling
- Forced Air, High Efficiency (Unspecified)
Appliances
- Included: Dishwasher(s), Dryer(s), Disposal, Microwave(s), Refrigerator(s), Stove(s)/Range(s), Washer(s), Garbage Disposal
Features
- Bath Off Primary, Loft, Walk-In Pantry
- Flooring: Ceramic Tile, Engineered Hardwood, Hardwood
- Doors: French Doors
- Basement: Daylight
- Number of fireplaces: 1
- Fireplace features: Gas, Main Level: 1, Fireplace
Interior area
- Total structure area: 4,258
- Total interior livable area: 4,258 sqft
Property
Parking
- Total spaces: 2
- Parking features: Attached Garage
- Attached garage spaces: 2
Features
- Entry location: Main
- Patio & porch: Bath Off Primary, Ceramic Tile, Fireplace, French Doors, Hardwood, Loft, Sprinkler System, Vaulted Ceiling(s), Walk-In Closet(s), Walk-In Pantry
- Has view: Yes
- View description: Lake
- Has water view: Yes
- Water view: Lake
- Waterfront features: Bank-Low
- Frontage length: Waterfront Ft: 73
Lot
- Size: 10,018 sqft
- Features: Cul-De-Sac, Dock, Electric Car Charging, Gas Available, High Speed Internet, Patio, Sprinkler System
- Topography: Sloped
Details
- Parcel number: 272210640036
Construction
Type & style
- Home type: SingleFamily
- Architectural style: Cape Cod
- Property subtype: Single Family Residence
Materials
- Wood Siding
- Foundation: Poured Concrete
- Roof: Metal
Condition
- Year built: 2001
Utilities & green energy
- Electric: Company: Chelan County PUD
- Sewer: Sewer Connected, Company: City of Chelan
- Water: Public, Company: City of Chelan
Community & neighborhood
Location
- Region: Chelan
- Subdivision: Chelan
Other
Other facts
- Cumulative days on market: 210 days
Price history
| Date | Event | Price |
|---|---|---|
| 10/23/2024 | Sold | $5,120,000+65.2%$1,202/sqft |
Source: | ||
| 7/1/2019 | Sold | $3,100,000+24.2%$728/sqft |
Source: | ||
| 5/19/2019 | Pending sale | $2,495,000$586/sqft |
Source: Coldwell Banker Lake Chelan Properties #1418366 Report a problem | ||
| 3/4/2019 | Listed for sale | $2,495,000-0.2%$586/sqft |
Source: Coldwell Banker Lake Chelan #1418366 Report a problem | ||
| 12/1/2018 | Listing removed | $2,500,000$587/sqft |
Source: Windermere Real Estate/Lake Chelan #1295370 Report a problem | ||
Public tax history
| Year | Property taxes | Tax assessment |
|---|---|---|
| 2024 | $15,893 +6% | $2,276,088 +2.2% |
| 2023 | $14,999 +8% | $2,227,498 +15.5% |
| 2022 | $13,889 -16.8% | $1,928,376 -0.3% |
Find assessor info on the county website
Neighborhood: 98816
Nearby schools
GreatSchools rating
- 4/10Morgen Owings Elementary SchoolGrades: K-5Distance: 2.3 mi
- 6/10Chelan Middle SchoolGrades: 6-8Distance: 2.1 mi
- 6/10Chelan High SchoolGrades: 9-12Distance: 2.1 mi
Schools provided by the listing agent
- Elementary: Morgen Owings Elem
- Middle: Chelan Mid
- High: Chelan High
Source: NWMLS. This data may not be complete. We recommend contacting the local school district to confirm school assignments for this home.

