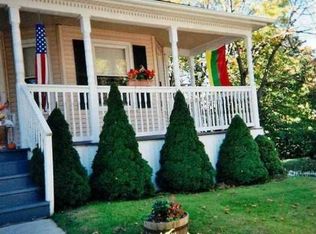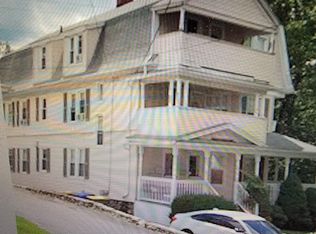Sold for $288,000
$288,000
237 Ledgeside Avenue, Waterbury, CT 06708
3beds
1,346sqft
Single Family Residence
Built in 1944
7,840.8 Square Feet Lot
$294,000 Zestimate®
$214/sqft
$2,703 Estimated rent
Home value
$294,000
$262,000 - $329,000
$2,703/mo
Zestimate® history
Loading...
Owner options
Explore your selling options
What's special
Welcome Home to this pristine move-in-ready-gem with the appeal of new construction minus the premium price. This beautifully refreshed 3-bedroom, 1.5 bath home blends modern comfort with classic charm, offering everything you need to settle in with ease. From top-to-bottom renovations to an ideal location across from Rowland Park, this home is a must-see. Step inside to a bright and airy living room, where a cozy fireplace creates the perfect centerpiece for relaxing. Rich hardwood floors (23') run throughout. The heart of this home is the brand-new kitchen, thoughtfully designed w/ generous cab storage, granite counters and opens to a sun-drenched private sunroom -- a flex space ideal for dining, lounging or home office. New main level half bath. The primary bedroom is located on the main level, while the upper level includes two spacious bedrooms and brand-new full bath. Peace of mind comes standard with this home thanks to extensive renovations: Electrical System (23') Hardwood Flooring (23') Boiler (23') Plumbing (25') Water Heater (25') Attached one car garage. Located steps away from scenic walking trails. Commuters and shoppers alike will love the easy access to Routes 63,84 & 8. Everything is done and feels like new construction- all that's left to do is move in and enjoy
Zillow last checked: 8 hours ago
Listing updated: September 03, 2025 at 02:33pm
Listed by:
Laura J. Testa 203-648-6648,
Kiwi Homes 203-648-6648
Bought with:
Jennie Williams, REB.0794658
William Raveis Real Estate
Source: Smart MLS,MLS#: 24107852
Facts & features
Interior
Bedrooms & bathrooms
- Bedrooms: 3
- Bathrooms: 2
- Full bathrooms: 1
- 1/2 bathrooms: 1
Primary bedroom
- Features: Hardwood Floor
- Level: Main
- Area: 119.48 Square Feet
- Dimensions: 10.3 x 11.6
Bedroom
- Features: Hardwood Floor
- Level: Upper
- Area: 244.8 Square Feet
- Dimensions: 16 x 15.3
Bedroom
- Features: Hardwood Floor
- Level: Main
- Area: 216 Square Feet
- Dimensions: 16 x 13.5
Kitchen
- Features: Remodeled, Ceiling Fan(s), Granite Counters
- Level: Main
- Area: 134.55 Square Feet
- Dimensions: 11.5 x 11.7
Living room
- Features: Combination Liv/Din Rm, Fireplace, Hardwood Floor
- Level: Main
- Area: 376.2 Square Feet
- Dimensions: 22 x 17.1
Sun room
- Level: Main
- Area: 85.55 Square Feet
- Dimensions: 7.7 x 11.11
Heating
- Hot Water, Oil
Cooling
- Window Unit(s)
Appliances
- Included: Electric Cooktop, Convection Oven, Range Hood, Refrigerator, Water Heater
Features
- Basement: Full,Unfinished
- Attic: None
- Number of fireplaces: 1
Interior area
- Total structure area: 1,346
- Total interior livable area: 1,346 sqft
- Finished area above ground: 1,346
Property
Parking
- Total spaces: 1
- Parking features: Attached
- Attached garage spaces: 1
Lot
- Size: 7,840 sqft
- Features: Corner Lot, Level
Details
- Parcel number: 1382817
- Zoning: RO
Construction
Type & style
- Home type: SingleFamily
- Architectural style: Cape Cod
- Property subtype: Single Family Residence
Materials
- Vinyl Siding
- Foundation: Concrete Perimeter
- Roof: Asphalt
Condition
- New construction: No
- Year built: 1944
Utilities & green energy
- Sewer: Public Sewer
- Water: Public
Community & neighborhood
Community
- Community features: Near Public Transport, Medical Facilities, Park, Shopping/Mall
Location
- Region: Waterbury
- Subdivision: West Side
Price history
| Date | Event | Price |
|---|---|---|
| 9/3/2025 | Sold | $288,000+7.1%$214/sqft |
Source: | ||
| 7/11/2025 | Pending sale | $269,000$200/sqft |
Source: | ||
| 6/30/2025 | Listed for sale | $269,000+263.1%$200/sqft |
Source: | ||
| 2/17/1999 | Sold | $74,094$55/sqft |
Source: Public Record Report a problem | ||
Public tax history
| Year | Property taxes | Tax assessment |
|---|---|---|
| 2025 | $5,790 -9% | $128,730 |
| 2024 | $6,364 -8.8% | $128,730 |
| 2023 | $6,976 +50.2% | $128,730 +66.9% |
Find assessor info on the county website
Neighborhood: West End
Nearby schools
GreatSchools rating
- 3/10Driggs SchoolGrades: PK-5Distance: 1.2 mi
- 4/10West Side Middle SchoolGrades: 6-8Distance: 0.6 mi
- 1/10John F. Kennedy High SchoolGrades: 9-12Distance: 0.6 mi
Schools provided by the listing agent
- Elementary: Driggs
- High: John F. Kennedy
Source: Smart MLS. This data may not be complete. We recommend contacting the local school district to confirm school assignments for this home.

Get pre-qualified for a loan
At Zillow Home Loans, we can pre-qualify you in as little as 5 minutes with no impact to your credit score.An equal housing lender. NMLS #10287.

