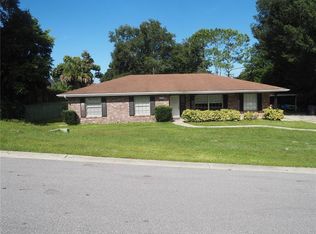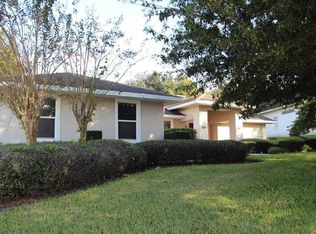Sold for $500,000 on 08/25/25
$500,000
237 Manatee Rd, Winter Haven, FL 33884
5beds
2,880sqft
Single Family Residence
Built in 1975
0.36 Acres Lot
$492,900 Zestimate®
$174/sqft
$3,173 Estimated rent
Home value
$492,900
$453,000 - $537,000
$3,173/mo
Zestimate® history
Loading...
Owner options
Explore your selling options
What's special
One or more photo(s) has been virtually staged. GORGEOUS LARGE FAMILY HOME!!! 5BR/4BA POOL HOME with 2 MASTER SUITES, MOTHER-IN-LAW OPTION & 3-CAR GARAGE in SE Winter Haven! (more pictures are on the way) This is the one you’ve been waiting for! Nestled in the heart of Southeast Winter Haven, this stunning two-story family pool home is packed with space, style, and flexibility—perfect for growing families or multi-generational living. ? Highlights include: 5 spacious bedrooms & 4 full baths Two luxurious master suites (one on each floor!) Mother-in-law option Gorgeous modern hard wood floors! 3-car garage Oversized, newly landscaped lot Beautifully updated outdoor living space with sparkling pool and brand-new screened porch and plenty of privacy. Step inside and fall in love with the warm hardwood floors, elegant formal living and dining areas, and a welcoming breakfast bar railing that adds charm and function. The chef’s kitchen is open, roomy, and ideal for entertaining with plenty of space for family gatherings. The downstairs master suite is a true retreat, featuring dual vanities, a garden tub, a separate shower, and a large walk-in closet. Just a few steps down, unwind in the cozy family room with a real wood-burning fireplace and access to the outdoor oasis. The lower level also includes a guest bedroom and bath—perfect for visitors or extended family. Upstairs, you’ll find another private master suite, two more generously sized bedrooms, and a full guest bath. All this sits on a beautifully landscaped lot with plenty of room to relax, entertain, and make memories. And with easy access to Orlando, Tampa, theme parks, and world-class resorts, the location couldn’t be more ideal. Live large, entertain often, and enjoy the Florida lifestyle at its finest! Call today for your private tour—homes like this don’t stay on the market for long!
Zillow last checked: 8 hours ago
Listing updated: August 25, 2025 at 10:37am
Listing Provided by:
Brooklyn Martin 863-412-5305,
BETTER HOMES AND GARDENS REAL ESTATE LIFESTYLES REALTY 904-853-6386,
Brad Martin 863-307-5074,
BETTER HOMES AND GARDENS REAL ESTATE LIFESTYLES REALTY
Bought with:
Alejandro Del Valle, 3440647
MAVERICK REALTY GROUP
Source: Stellar MLS,MLS#: P4935292 Originating MLS: Osceola
Originating MLS: Osceola

Facts & features
Interior
Bedrooms & bathrooms
- Bedrooms: 5
- Bathrooms: 4
- Full bathrooms: 4
Primary bedroom
- Features: Garden Bath, Walk-In Closet(s)
- Level: First
- Area: 270 Square Feet
- Dimensions: 18x15
Bathroom 1
- Features: Walk-In Closet(s)
- Level: Second
- Area: 247 Square Feet
- Dimensions: 19x13
Bathroom 2
- Features: Walk-In Closet(s)
- Level: Second
- Area: 153 Square Feet
- Dimensions: 17x9
Dining room
- Features: Breakfast Bar
- Level: First
- Area: 143 Square Feet
- Dimensions: 13x11
Great room
- Features: Pantry, Coat Closet
- Level: First
- Area: 260 Square Feet
- Dimensions: 20x13
Kitchen
- Features: Built-In Shelving, Storage Closet
- Level: First
- Area: 299 Square Feet
- Dimensions: 23x13
Utility room
- Level: First
- Area: 64 Square Feet
- Dimensions: 8x8
Heating
- Central, Electric
Cooling
- Central Air, Zoned
Appliances
- Included: Cooktop, Dishwasher, Disposal, Dryer, Electric Water Heater, Microwave
- Laundry: Common Area, Electric Dryer Hookup, Washer Hookup
Features
- Attic Ventilator
- Flooring: Brick/Stone, Ceramic Tile, Hardwood
- Doors: French Doors
- Windows: Hurricane Shutters
- Has fireplace: Yes
- Fireplace features: Wood Burning
Interior area
- Total structure area: 3,420
- Total interior livable area: 2,880 sqft
Property
Parking
- Total spaces: 3
- Parking features: Garage - Attached
- Attached garage spaces: 3
Features
- Levels: Two
- Stories: 2
- Exterior features: Balcony, Irrigation System, Private Mailbox, Rain Gutters
- Has private pool: Yes
- Pool features: In Ground
- Has view: Yes
- View description: Trees/Woods
Lot
- Size: 0.36 Acres
- Dimensions: 105 x 150
- Features: Cleared
Details
- Parcel number: 262834662000001140
- Zoning: R-1
- Special conditions: None
Construction
Type & style
- Home type: SingleFamily
- Property subtype: Single Family Residence
Materials
- Block, Stucco
- Foundation: Slab
- Roof: Shingle
Condition
- New construction: No
- Year built: 1975
Utilities & green energy
- Sewer: Public Sewer
- Water: Public
- Utilities for property: Cable Available, Electricity Available, Sprinkler Meter
Community & neighborhood
Location
- Region: Winter Haven
- Subdivision: ELOISE WOODS LAKE MARIAM UNIT
HOA & financial
HOA
- Has HOA: No
Other fees
- Pet fee: $0 monthly
Other financial information
- Total actual rent: 0
Other
Other facts
- Listing terms: Cash,Conventional,VA Loan
- Ownership: Fee Simple
- Road surface type: Asphalt
Price history
| Date | Event | Price |
|---|---|---|
| 8/25/2025 | Sold | $500,000-2.9%$174/sqft |
Source: | ||
| 7/2/2025 | Pending sale | $515,000$179/sqft |
Source: | ||
| 6/26/2025 | Listed for sale | $515,000+98.1%$179/sqft |
Source: | ||
| 4/19/2017 | Sold | $260,000-1.9%$90/sqft |
Source: Stellar MLS #P4714138 Report a problem | ||
| 2/8/2017 | Listed for sale | $265,000+89.2%$92/sqft |
Source: REAL ESTATE CENTRAL GROUP LLC #P4714138 Report a problem | ||
Public tax history
| Year | Property taxes | Tax assessment |
|---|---|---|
| 2024 | $2,628 +2.1% | $237,780 +3% |
| 2023 | $2,575 +2.1% | $230,854 +3% |
| 2022 | $2,522 -0.6% | $224,130 +3% |
Find assessor info on the county website
Neighborhood: 33884
Nearby schools
GreatSchools rating
- 1/10Elbert Elementary SchoolGrades: PK-5Distance: 1 mi
- 3/10Denison Middle SchoolGrades: 6-8Distance: 1.2 mi
- 3/10Winter Haven Senior High SchoolGrades: 9-12Distance: 0.8 mi
Schools provided by the listing agent
- Elementary: Elbert Elem
- Middle: Denison Middle
- High: Winter Haven Senior
Source: Stellar MLS. This data may not be complete. We recommend contacting the local school district to confirm school assignments for this home.
Get a cash offer in 3 minutes
Find out how much your home could sell for in as little as 3 minutes with a no-obligation cash offer.
Estimated market value
$492,900
Get a cash offer in 3 minutes
Find out how much your home could sell for in as little as 3 minutes with a no-obligation cash offer.
Estimated market value
$492,900

